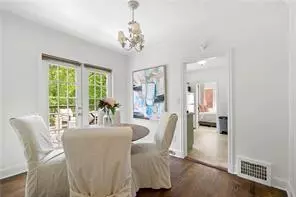4 Beds
2 Baths
7,501 Sqft Lot
4 Beds
2 Baths
7,501 Sqft Lot
Key Details
Property Type Single Family Home
Sub Type Single Family Residence
Listing Status Active
Purchase Type For Rent
Subdivision Peachtree Hills
MLS Listing ID 7488209
Style Bungalow
Bedrooms 4
Full Baths 2
HOA Y/N No
Originating Board First Multiple Listing Service
Year Built 1939
Available Date 2024-12-01
Lot Size 7,501 Sqft
Acres 0.1722
Property Description
Location
State GA
County Fulton
Lake Name None
Rooms
Bedroom Description Master on Main,Roommate Floor Plan,Split Bedroom Plan
Other Rooms None
Basement Daylight, Finished, Interior Entry
Main Level Bedrooms 2
Dining Room Separate Dining Room
Interior
Interior Features Crown Molding, High Speed Internet
Heating Central, Natural Gas
Cooling Ceiling Fan(s), Central Air
Flooring Carpet, Ceramic Tile, Hardwood
Fireplaces Type None
Window Features Window Treatments
Appliance Dishwasher, Disposal, Dryer, Electric Oven, Gas Cooktop, Microwave, Refrigerator, Washer
Laundry In Basement
Exterior
Exterior Feature None
Parking Features Driveway, On Street
Fence Back Yard
Pool None
Community Features Near Public Transport, Near Schools, Near Shopping, Pickleball, Playground, Sidewalks, Tennis Court(s)
Utilities Available Cable Available, Electricity Available, Natural Gas Available, Sewer Available, Water Available
Waterfront Description None
View Trees/Woods
Roof Type Shingle
Street Surface Asphalt
Accessibility None
Handicap Access None
Porch Deck, Front Porch
Private Pool false
Building
Lot Description Back Yard, Front Yard, Level
Story Two
Architectural Style Bungalow
Level or Stories Two
Structure Type Shingle Siding
New Construction No
Schools
Elementary Schools E. Rivers
Middle Schools Willis A. Sutton
High Schools North Atlanta
Others
Senior Community no
Tax ID 17 010200020314

"My job is to find and attract mastery-based agents to the office, protect the culture, and make sure everyone is happy! "






