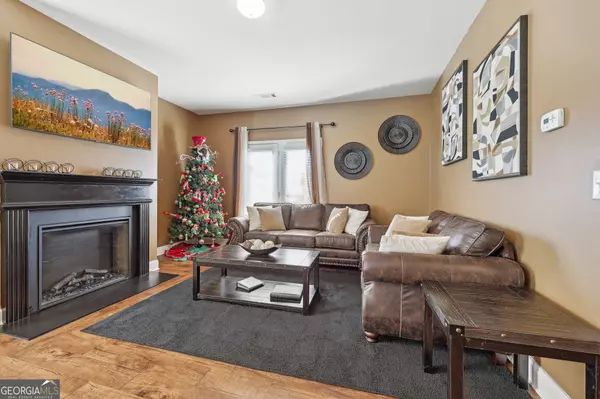5 Beds
3 Baths
2,446 SqFt
5 Beds
3 Baths
2,446 SqFt
Key Details
Property Type Single Family Home
Sub Type Single Family Residence
Listing Status Active
Purchase Type For Sale
Square Footage 2,446 sqft
Price per Sqft $130
Subdivision Sawgrass Estates
MLS Listing ID 10420211
Style Traditional
Bedrooms 5
Full Baths 3
Construction Status Resale
HOA Fees $335
HOA Y/N Yes
Year Built 2016
Annual Tax Amount $4,622
Tax Year 2024
Property Description
Location
State GA
County Clayton
Rooms
Basement None
Main Level Bedrooms 1
Interior
Interior Features Double Vanity, Pulldown Attic Stairs, Separate Shower, Walk-In Closet(s)
Heating Central, Electric
Cooling Ceiling Fan(s), Central Air, Electric
Flooring Carpet, Laminate, Tile
Fireplaces Number 1
Fireplaces Type Factory Built, Gas Log, Gas Starter, Living Room
Exterior
Parking Features Attached, Garage, Garage Door Opener, Kitchen Level
Community Features Pool, Sidewalks, Tennis Court(s)
Utilities Available Sewer Connected
Roof Type Composition
Building
Story Two
Foundation Slab
Sewer Public Sewer
Level or Stories Two
Construction Status Resale
Schools
Elementary Schools Michelle Obama Stem
Middle Schools Eddie White Academy
High Schools Jonesboro
Others
Acceptable Financing Cash, Conventional, FHA, VA Loan
Listing Terms Cash, Conventional, FHA, VA Loan

"My job is to find and attract mastery-based agents to the office, protect the culture, and make sure everyone is happy! "






