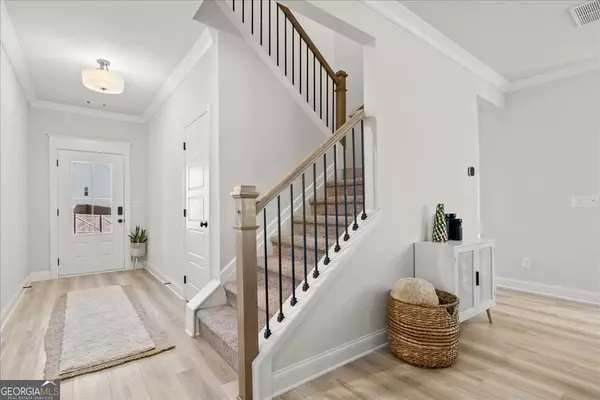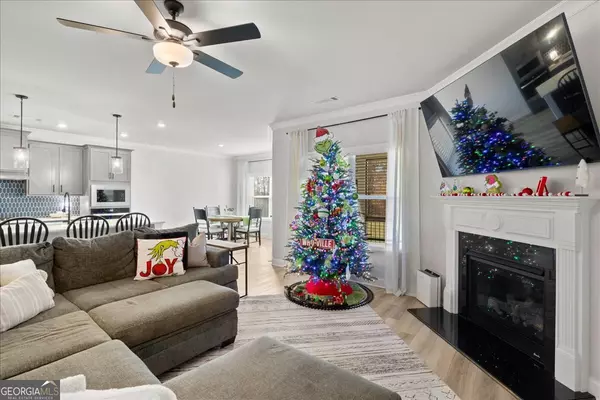4 Beds
3 Baths
2,292 SqFt
4 Beds
3 Baths
2,292 SqFt
Key Details
Property Type Single Family Home
Sub Type Single Family Residence
Listing Status Active
Purchase Type Residential
Square Footage 2,292 sqft
Price per Sqft $215
Subdivision Overlook At Marina Bay
MLS Listing ID 10420163
Style Ranch
Bedrooms 4
Full Baths 3
HOA Fees $525
HOA Y/N Yes
Originating Board Georgia MLS 2
Year Built 2023
Annual Tax Amount $248
Tax Year 2023
Lot Size 10,890 Sqft
Acres 0.25
Lot Dimensions 10890
Property Description
Location
State GA
County Hall
Rooms
Basement None
Dining Room Dining Rm/Living Rm Combo
Interior
Interior Features Double Vanity, Master On Main Level, Separate Shower, Soaking Tub, Split Bedroom Plan, Tile Bath, Tray Ceiling(s), Walk-In Closet(s)
Heating Central, Electric
Cooling Electric
Flooring Carpet, Laminate, Tile
Fireplaces Number 1
Fireplaces Type Gas Starter, Living Room
Fireplace Yes
Appliance Cooktop, Dishwasher, Disposal, Electric Water Heater, Microwave, Oven, Stainless Steel Appliance(s)
Laundry Mud Room
Exterior
Parking Features Garage, Garage Door Opener, Off Street
Garage Spaces 3.0
Community Features Sidewalks, Street Lights
Utilities Available Natural Gas Available
View Y/N No
Roof Type Composition
Total Parking Spaces 3
Garage Yes
Private Pool No
Building
Lot Description Level, Private
Faces If GPS does not pull up address, please type in the subdivision name. Overlook at Marina Bay or contact the listing agent at 404-552-5555.
Sewer Public Sewer
Water Public
Structure Type Brick,Other
New Construction No
Schools
Elementary Schools Sardis
Middle Schools Chestatee
High Schools Chestatee
Others
HOA Fee Include Maintenance Grounds,Management Fee
Tax ID 10024 000136
Security Features Carbon Monoxide Detector(s),Smoke Detector(s)
Special Listing Condition Resale

"My job is to find and attract mastery-based agents to the office, protect the culture, and make sure everyone is happy! "






