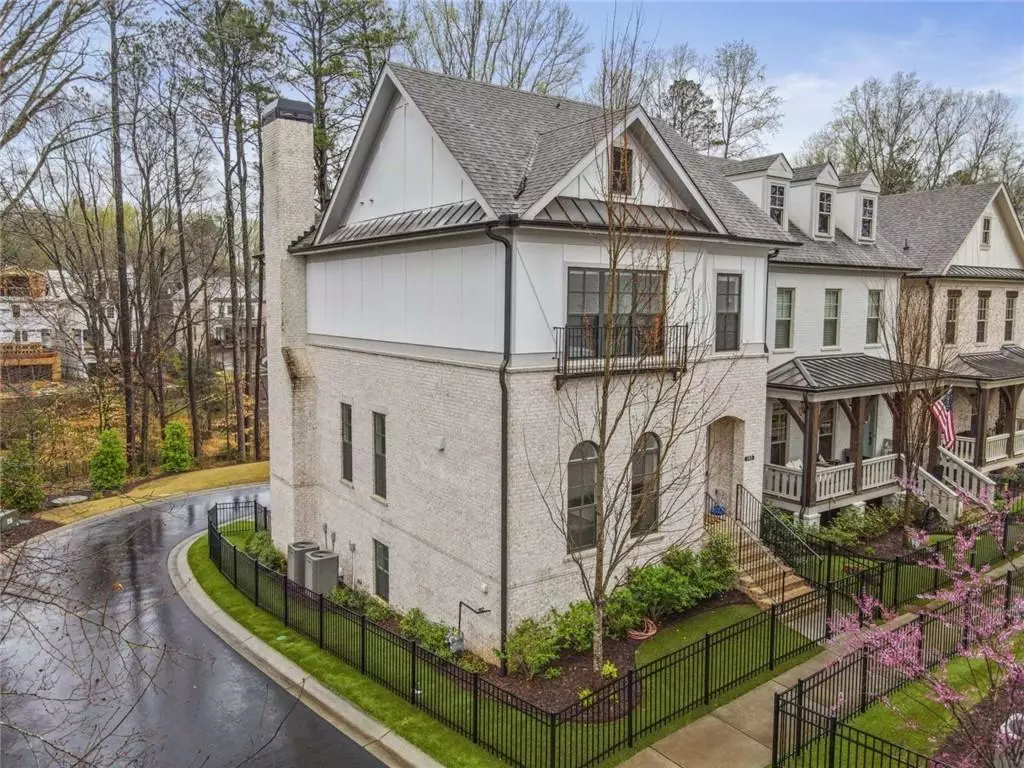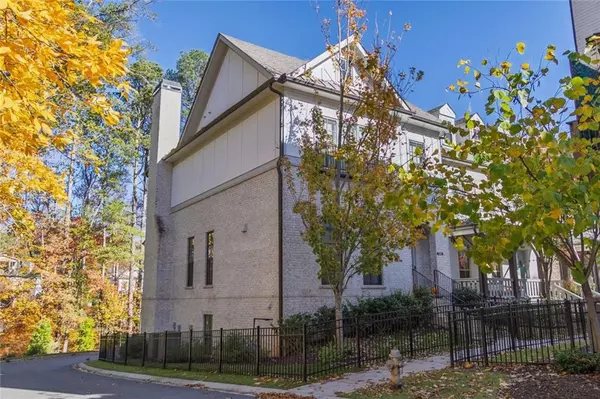
4 Beds
3.5 Baths
2,196 SqFt
4 Beds
3.5 Baths
2,196 SqFt
Key Details
Property Type Townhouse
Sub Type Townhouse
Listing Status Active
Purchase Type For Sale
Square Footage 2,196 sqft
Price per Sqft $680
Subdivision East/Main
MLS Listing ID 7492073
Style Contemporary,Modern,Traditional
Bedrooms 4
Full Baths 3
Half Baths 1
Construction Status Resale
HOA Fees $185
HOA Y/N Yes
Originating Board First Multiple Listing Service
Year Built 2020
Annual Tax Amount $8,165
Tax Year 2024
Lot Size 6,534 Sqft
Acres 0.15
Property Description
•A freshly painted exterior makes this property pop with curb appeal!
•As you step inside, you'll be greeted by a bright and airy interior featuring an open floor plan, stunning wooden staircase + hardwood floors; perfect for both entertaining and everyday living. The modern kitchen is equipped with sleek appliances, granite countertops, custom cabinets and plenty of storage space.
•Relax and unwind in the warm/welcoming family room, complete with a fireplace, ideal for chilly evenings. Retreat to the luxurious master suite, featuring a spa-like ensuite bathroom with modern tub, 2 sinks/vanities and large walk-in closet with built in features. Not to mention the custom interior design, designer paint + accent walls, and newly hard coat painted granite 2 car garage floor + large attic storage space.
•Outside, the property offers a large screened in porch perfect for mornings/days/evenings relaxing in the open air patio. Accompanied with your courtyard oasis, perfect for outdoor gatherings or simply enjoying the serene surroundings. Conveniently located near shopping, dining, and top-rated schools, this home offers the perfect combination of comfort and class”
Let's make this your dream home and schedule your showing today!
Location
State GA
County Fulton
Lake Name None
Rooms
Bedroom Description None
Other Rooms None
Basement None
Dining Room None
Interior
Interior Features Beamed Ceilings, Bookcases, Walk-In Closet(s)
Heating Central
Cooling Central Air
Flooring Hardwood
Fireplaces Number 1
Fireplaces Type Family Room, Gas Log
Window Features None
Appliance Dishwasher, Disposal, Gas Cooktop, Gas Oven, Gas Range, Microwave, Range Hood, Refrigerator
Laundry None
Exterior
Exterior Feature None
Parking Features Garage, Garage Door Opener
Garage Spaces 2.0
Fence Fenced
Pool None
Community Features Sidewalks, Street Lights
Utilities Available Cable Available, Electricity Available, Natural Gas Available, Phone Available, Sewer Available, Water Available
Waterfront Description None
View Trees/Woods
Roof Type Shingle
Street Surface Asphalt
Accessibility None
Handicap Access None
Porch Rear Porch, Screened
Private Pool false
Building
Lot Description Landscaped
Story Three Or More
Foundation None
Sewer Public Sewer
Water Public
Architectural Style Contemporary, Modern, Traditional
Level or Stories Three Or More
Structure Type Brick 4 Sides,HardiPlank Type
New Construction No
Construction Status Resale
Schools
Elementary Schools Manning Oaks
Middle Schools Hopewell
High Schools Alpharetta
Others
Senior Community no
Restrictions false
Tax ID 22 498112530738
Ownership Other
Financing no
Special Listing Condition None


"My job is to find and attract mastery-based agents to the office, protect the culture, and make sure everyone is happy! "






