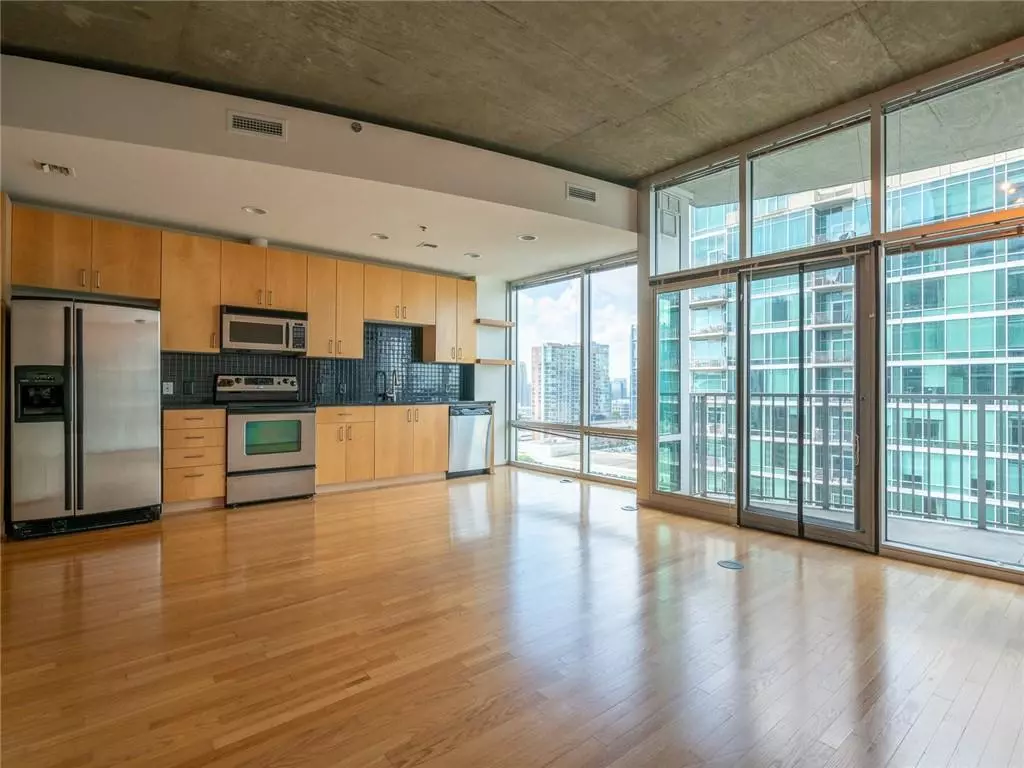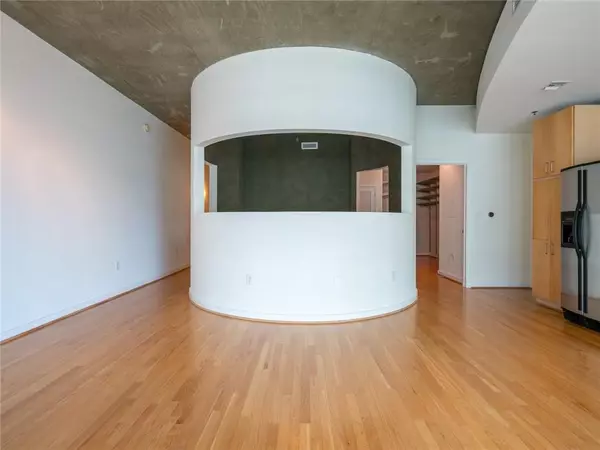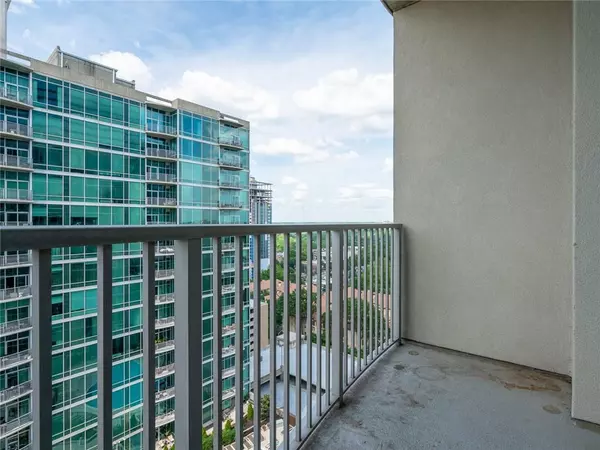1 Bed
1 Bath
768 SqFt
1 Bed
1 Bath
768 SqFt
Key Details
Property Type Condo
Sub Type Condominium
Listing Status Active
Purchase Type For Rent
Square Footage 768 sqft
Subdivision Metropolis
MLS Listing ID 7487948
Style Contemporary,High Rise (6 or more stories)
Bedrooms 1
Full Baths 1
HOA Y/N No
Originating Board First Multiple Listing Service
Year Built 2002
Available Date 2024-12-31
Lot Size 0.330 Acres
Acres 0.33
Property Description
Location
State GA
County Fulton
Lake Name None
Rooms
Bedroom Description Master on Main
Other Rooms None
Basement None
Main Level Bedrooms 1
Dining Room Open Concept
Interior
Interior Features High Ceilings 10 ft Main, High Speed Internet, Walk-In Closet(s)
Heating Central, Electric
Cooling Central Air, Electric
Flooring Ceramic Tile, Hardwood
Fireplaces Type None
Window Features Double Pane Windows,Insulated Windows
Appliance Dishwasher, Disposal, Dryer, Electric Oven, Electric Water Heater, Microwave, Refrigerator, Washer
Laundry Laundry Closet
Exterior
Exterior Feature Balcony, Gas Grill
Parking Features Assigned, Garage
Garage Spaces 1.0
Fence None
Pool Heated, In Ground
Community Features Clubhouse, Concierge, Fitness Center, Homeowners Assoc, Near Public Transport, Pool
Utilities Available Cable Available, Electricity Available, Sewer Available, Water Available
Waterfront Description None
View City
Roof Type Concrete
Street Surface Paved
Accessibility None
Handicap Access None
Porch None
Total Parking Spaces 1
Private Pool false
Building
Lot Description Corner Lot, Landscaped
Story One
Architectural Style Contemporary, High Rise (6 or more stories)
Level or Stories One
Structure Type Cement Siding,Metal Siding
New Construction No
Schools
Elementary Schools Springdale Park
Middle Schools David T Howard
High Schools Midtown
Others
Senior Community no
Tax ID 17 010600084795

"My job is to find and attract mastery-based agents to the office, protect the culture, and make sure everyone is happy! "






