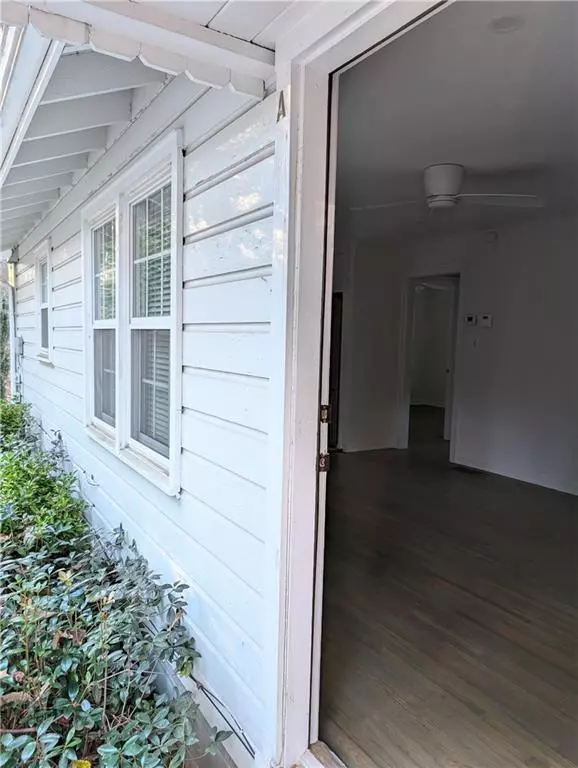
2 Beds
1 Bath
890 SqFt
2 Beds
1 Bath
890 SqFt
Key Details
Property Type Multi-Family
Sub Type Duplex
Listing Status Active
Purchase Type For Rent
Square Footage 890 sqft
Subdivision Springlake
MLS Listing ID 7490510
Style Cottage
Bedrooms 2
Full Baths 1
HOA Y/N No
Originating Board First Multiple Listing Service
Year Built 1955
Available Date 2024-11-24
Lot Size 9,696 Sqft
Acres 0.2226
Property Description
Location
State GA
County Fulton
Lake Name None
Rooms
Bedroom Description Roommate Floor Plan
Other Rooms None
Basement None
Main Level Bedrooms 2
Dining Room None
Interior
Interior Features High Speed Internet, Low Flow Plumbing Fixtures
Heating Central
Cooling Central Air
Flooring Ceramic Tile, Wood
Fireplaces Type None
Window Features Double Pane Windows,ENERGY STAR Qualified Windows,Window Treatments
Appliance Dishwasher, Disposal, Dryer, ENERGY STAR Qualified Appliances, Gas Cooktop, Gas Oven, Gas Water Heater, Microwave, Range Hood, Refrigerator, Washer
Laundry Laundry Closet
Exterior
Exterior Feature Private Entrance, Rain Gutters, Storage
Parking Features Kitchen Level, Parking Pad
Fence None
Pool None
Community Features None
Utilities Available Cable Available, Electricity Available, Natural Gas Available, Phone Available, Sewer Available, Water Available
Waterfront Description None
View Trees/Woods
Roof Type Composition
Street Surface Asphalt
Accessibility None
Handicap Access None
Porch None
Total Parking Spaces 2
Private Pool false
Building
Lot Description Front Yard, Wooded
Story One
Architectural Style Cottage
Level or Stories One
Structure Type Cement Siding
New Construction No
Schools
Elementary Schools Morris Brandon
Middle Schools Willis A. Sutton
High Schools North Atlanta
Others
Senior Community no
Tax ID 17 014600010644


"My job is to find and attract mastery-based agents to the office, protect the culture, and make sure everyone is happy! "






