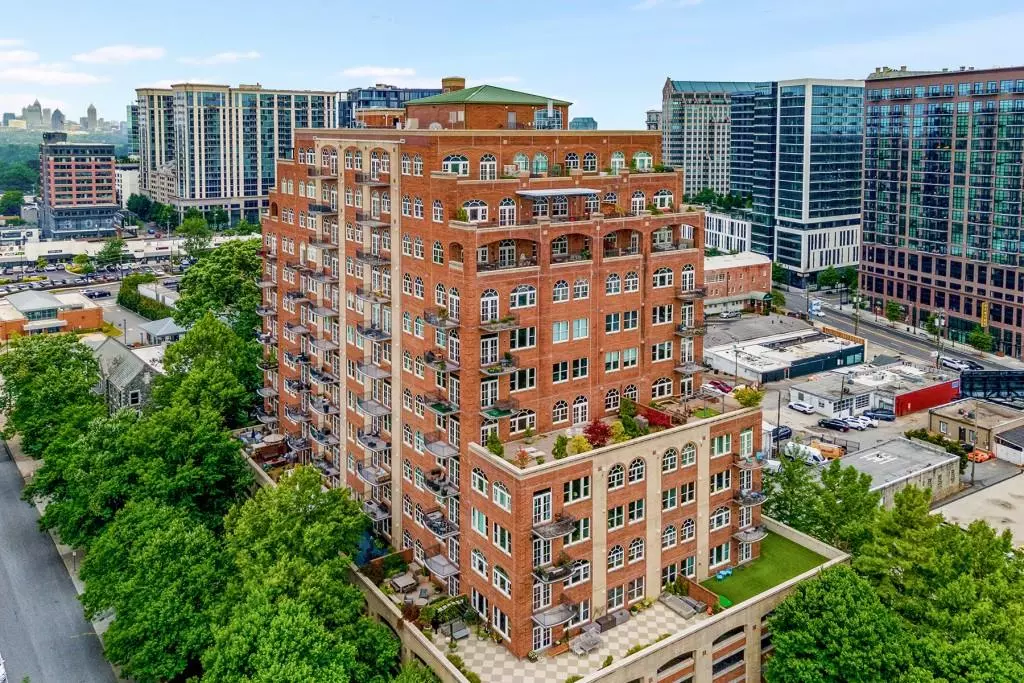
1 Bed
2 Baths
1,291 SqFt
1 Bed
2 Baths
1,291 SqFt
Key Details
Property Type Condo
Sub Type Condominium
Listing Status Active
Purchase Type For Rent
Square Footage 1,291 sqft
MLS Listing ID 7490021
Style High Rise (6 or more stories)
Bedrooms 1
Full Baths 2
HOA Y/N No
Originating Board First Multiple Listing Service
Year Built 2001
Available Date 2024-12-02
Lot Size 1,306 Sqft
Acres 0.03
Property Description
Location
State GA
County Fulton
Lake Name None
Rooms
Bedroom Description Master on Main
Other Rooms None
Basement None
Main Level Bedrooms 1
Dining Room Open Concept, Seats 12+
Interior
Interior Features Bookcases, Double Vanity, High Ceilings 10 ft Main, His and Hers Closets, Walk-In Closet(s)
Heating Natural Gas
Cooling Ceiling Fan(s), Central Air
Flooring Ceramic Tile, Hardwood
Fireplaces Type None
Window Features None
Appliance Dishwasher, Disposal, Electric Range, Microwave, Refrigerator
Laundry Laundry Room, Lower Level
Exterior
Exterior Feature Balcony
Parking Features Assigned, Garage
Garage Spaces 2.0
Fence None
Pool In Ground
Community Features Near Beltline, Near Public Transport, Near Schools, Near Shopping, Near Trails/Greenway, Park, Restaurant, Sidewalks, Street Lights
Utilities Available Cable Available, Electricity Available, Natural Gas Available, Water Available, Other
Waterfront Description None
View City
Roof Type Composition,Concrete
Street Surface Paved
Accessibility None
Handicap Access None
Porch Rooftop
Private Pool false
Building
Lot Description Level
Story One
Architectural Style High Rise (6 or more stories)
Level or Stories One
Structure Type Brick,Brick 4 Sides
New Construction No
Schools
Elementary Schools Sarah Rawson Smith
Middle Schools Willis A. Sutton
High Schools North Atlanta
Others
Senior Community no
Tax ID 17 006100160317


"My job is to find and attract mastery-based agents to the office, protect the culture, and make sure everyone is happy! "






