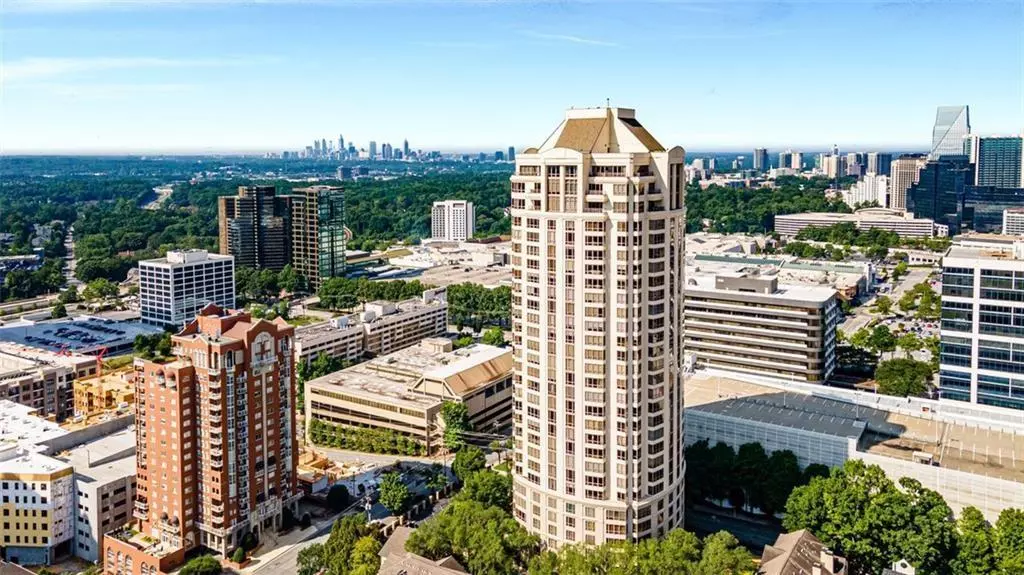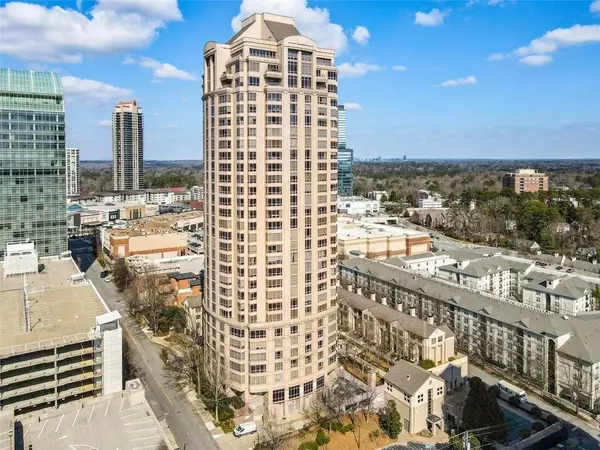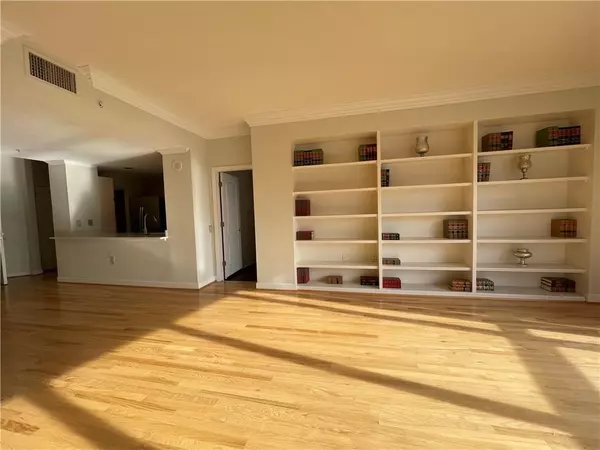
2 Beds
2 Baths
1,391 SqFt
2 Beds
2 Baths
1,391 SqFt
Key Details
Property Type Condo
Sub Type Condominium
Listing Status Active
Purchase Type For Rent
Square Footage 1,391 sqft
Subdivision The Oaks At Buckhead
MLS Listing ID 7489631
Style Contemporary,Modern
Bedrooms 2
Full Baths 2
HOA Y/N No
Originating Board First Multiple Listing Service
Year Built 1992
Available Date 2024-11-21
Lot Size 1,389 Sqft
Acres 0.0319
Property Description
Location
State GA
County Fulton
Lake Name None
Rooms
Bedroom Description Roommate Floor Plan
Other Rooms None
Basement None
Main Level Bedrooms 2
Dining Room Open Concept
Interior
Interior Features Entrance Foyer
Heating Central
Cooling Ceiling Fan(s), Central Air
Flooring Carpet, Hardwood
Fireplaces Type None
Window Features Insulated Windows
Appliance Dishwasher, Electric Range, Electric Water Heater, Microwave, Refrigerator
Laundry Laundry Room
Exterior
Exterior Feature Courtyard, Gas Grill
Parking Features Assigned, Covered, Garage
Garage Spaces 1.0
Fence None
Pool None
Community Features Business Center, Clubhouse, Fitness Center, Gated, Guest Suite, Homeowners Assoc, Meeting Room, Near Beltline, Near Public Transport, Near Shopping, Pool, Sauna
Utilities Available Cable Available, Electricity Available, Sewer Available, Underground Utilities, Water Available
Waterfront Description None
View City
Roof Type Composition
Street Surface Asphalt
Accessibility None
Handicap Access None
Porch None
Total Parking Spaces 1
Private Pool false
Building
Lot Description Zero Lot Line
Story One
Architectural Style Contemporary, Modern
Level or Stories One
Structure Type Frame
New Construction No
Schools
Elementary Schools Sarah Rawson Smith
Middle Schools Willis A. Sutton
High Schools North Atlanta
Others
Senior Community no
Tax ID 17 004500051335


"My job is to find and attract mastery-based agents to the office, protect the culture, and make sure everyone is happy! "






