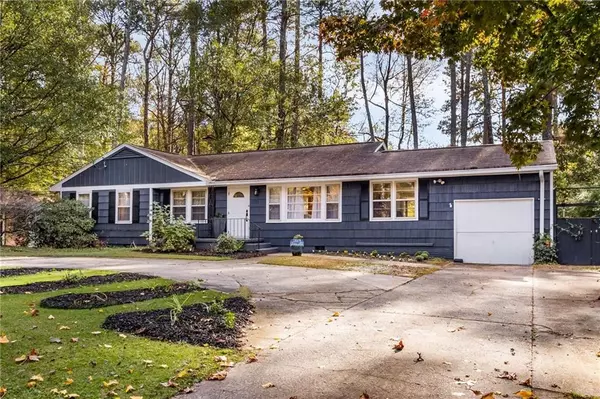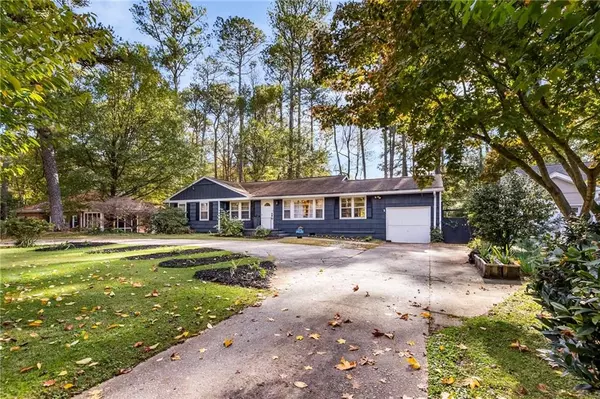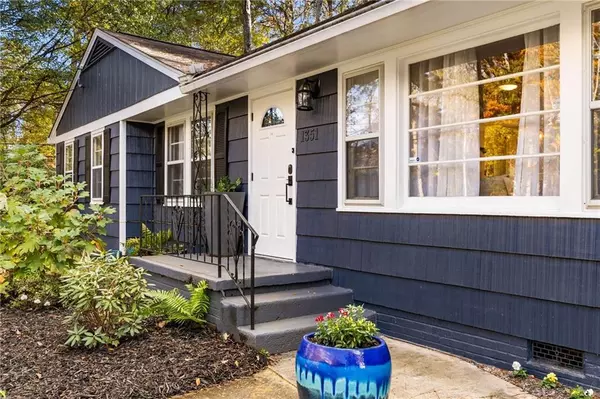
3 Beds
1.5 Baths
1,392 SqFt
3 Beds
1.5 Baths
1,392 SqFt
Key Details
Property Type Single Family Home
Sub Type Single Family Residence
Listing Status Pending
Purchase Type For Sale
Square Footage 1,392 sqft
Price per Sqft $359
Subdivision Lavista Park
MLS Listing ID 7489179
Style Traditional
Bedrooms 3
Full Baths 1
Half Baths 1
Construction Status Resale
HOA Y/N No
Originating Board First Multiple Listing Service
Year Built 1951
Annual Tax Amount $1,653
Tax Year 2023
Lot Size 0.470 Acres
Acres 0.47
Property Description
Step outside into your backyard oasis, where mature fruit trees, including persimmon, peach, and mixed-fruit varieties, offer seasonal delights. The outdoor space is perfect for relaxation and gatherings, with a patio area for al fresco dining, a pergola for relaxation, a cozy fire pit area and a convenient storage shed. The spacious lot provides endless possibilities, whether you want to expand, add to the garden, or simply enjoy the lush surroundings.
This home is ideally located just minutes from premier shopping, so many dining options, Art House Movies at Tara Theatre and local entertainment options, with easy access to major highways for seamless commuting to downtown Atlanta, Buckhead, and beyond. You may appreciate the proximity to top-rated schools and local parks, while the vibrant neighborhood offers a perfect balance of convenience and community charm. Whether you’re a first-time homebuyer looking for a move-in-ready home, an investor seeking a property with rental potential, or a builder envisioning a contemporary masterpiece, this home delivers on every front. Don’t miss the chance to make 1351 Lavista Rd NE your own!
Location
State GA
County Dekalb
Lake Name None
Rooms
Bedroom Description Master on Main,Split Bedroom Plan
Other Rooms Pergola, Shed(s)
Basement Crawl Space
Main Level Bedrooms 3
Dining Room Separate Dining Room
Interior
Interior Features High Ceilings 9 ft Main
Heating Forced Air, Natural Gas
Cooling Central Air, Electric
Flooring Hardwood
Fireplaces Type None
Window Features None
Appliance Dishwasher, Gas Range, Microwave
Laundry Laundry Room
Exterior
Exterior Feature None
Parking Features Driveway
Fence None
Pool None
Community Features None
Utilities Available Electricity Available, Natural Gas Available, Water Available
Waterfront Description None
View Trees/Woods, Other
Roof Type Composition
Street Surface Paved
Accessibility None
Handicap Access None
Porch Patio
Private Pool false
Building
Lot Description Back Yard, Landscaped, Level, Private
Story One
Foundation None
Sewer Public Sewer
Water Public
Architectural Style Traditional
Level or Stories One
Structure Type Frame
New Construction No
Construction Status Resale
Schools
Elementary Schools Briar Vista
Middle Schools Druid Hills
High Schools Druid Hills
Others
Senior Community no
Restrictions false
Tax ID 18 108 02 100
Special Listing Condition None


"My job is to find and attract mastery-based agents to the office, protect the culture, and make sure everyone is happy! "






