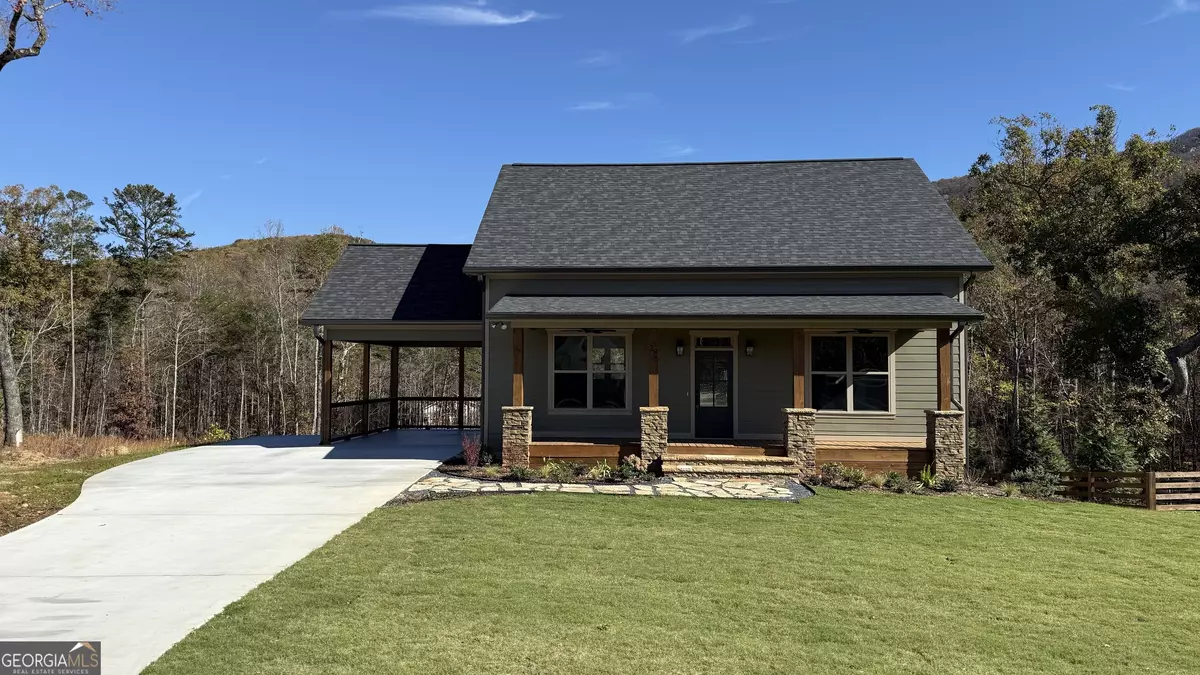
4 Beds
2.5 Baths
1,900 SqFt
4 Beds
2.5 Baths
1,900 SqFt
Key Details
Property Type Single Family Home
Sub Type Single Family Residence
Listing Status Active
Purchase Type For Sale
Square Footage 1,900 sqft
Price per Sqft $315
Subdivision Stoneview
MLS Listing ID 10416830
Style Craftsman
Bedrooms 4
Full Baths 2
Half Baths 1
Construction Status New Construction
HOA Fees $200
HOA Y/N Yes
Year Built 2024
Annual Tax Amount $543
Tax Year 2023
Lot Size 1.000 Acres
Property Description
Location
State GA
County White
Rooms
Basement Bath/Stubbed, Daylight, Exterior Entry, Full, Interior Entry
Main Level Bedrooms 1
Interior
Interior Features Beamed Ceilings, Double Vanity, Master On Main Level, Separate Shower, Tile Bath, Walk-In Closet(s)
Heating Central, Electric
Cooling Ceiling Fan(s), Central Air, Electric
Flooring Carpet, Laminate, Tile
Fireplaces Number 1
Fireplaces Type Living Room
Exterior
Parking Features Carport, Parking Pad
Community Features None
Utilities Available Electricity Available, High Speed Internet, Sewer Connected, Underground Utilities, Water Available
View Mountain(s)
Roof Type Composition
Building
Story One and One Half
Sewer Septic Tank
Level or Stories One and One Half
Construction Status New Construction
Schools
Elementary Schools Mt Yonah
Middle Schools White County
High Schools White County


"My job is to find and attract mastery-based agents to the office, protect the culture, and make sure everyone is happy! "






