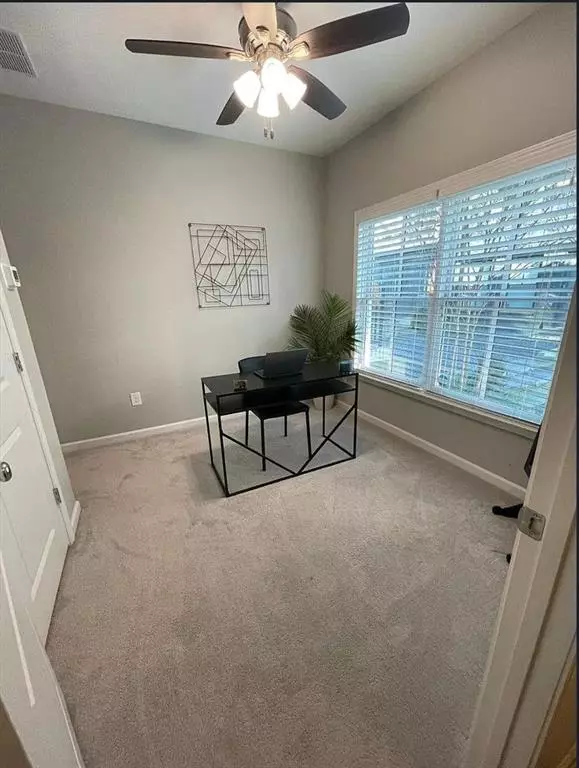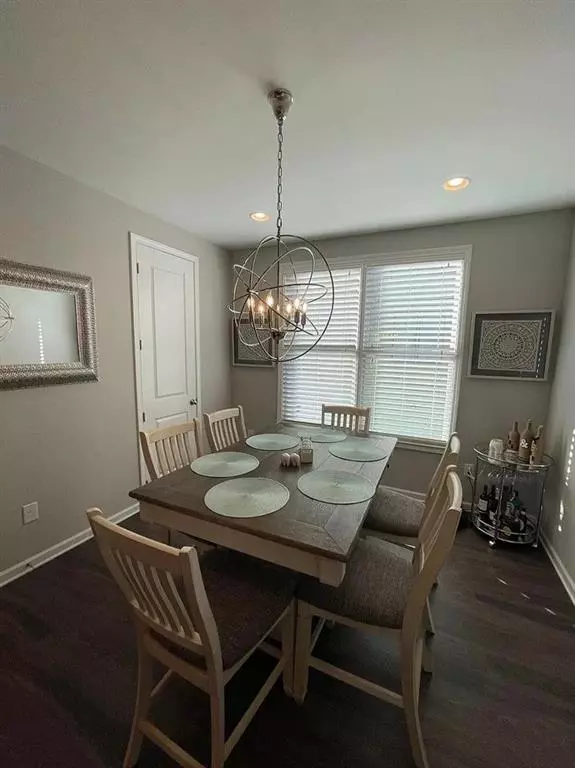
3 Beds
3.5 Baths
1,789 SqFt
3 Beds
3.5 Baths
1,789 SqFt
Key Details
Property Type Townhouse
Sub Type Townhouse
Listing Status Active
Purchase Type For Rent
Square Footage 1,789 sqft
Subdivision The Swift
MLS Listing ID 7487522
Style Contemporary,Modern,Townhouse
Bedrooms 3
Full Baths 3
Half Baths 1
HOA Y/N No
Originating Board First Multiple Listing Service
Year Built 2018
Available Date 2024-11-18
Lot Size 1,306 Sqft
Acres 0.03
Property Description
Step outside onto the private covered patio and discover an outdoor oasis perfect for relaxation and entertaining. The well-manicured landscaping creates a serene ambiance, while the patio area is ideal for al fresco dining or enjoying a morning cup of coffee.
Renter responsible for all utilities i.e. water, gas, electric, internet, pest control and HOA fees.
No smoking building.
Pet(s) friendly for additional fee ($50 per month/ per pet).
Must abide by HOA rules/regulations and CCRs.
Location
State GA
County Fulton
Lake Name None
Rooms
Bedroom Description Other
Other Rooms None
Basement None
Dining Room Open Concept
Interior
Interior Features Crown Molding, Double Vanity, Recessed Lighting, Walk-In Closet(s)
Heating Central
Cooling Central Air, Ceiling Fan(s)
Flooring Laminate, Ceramic Tile, Carpet
Fireplaces Type None
Window Features Wood Frames
Appliance Dishwasher, Dryer, Disposal, Electric Cooktop, Electric Range, Refrigerator, Microwave, Range Hood, Washer
Laundry Laundry Room
Exterior
Exterior Feature None
Garage Attached, Garage Faces Rear, See Remarks
Fence None
Pool None
Community Features Barbecue, Near Beltline, Homeowners Assoc
Utilities Available Cable Available, Electricity Available, Natural Gas Available, Sewer Available, Water Available
Waterfront Description None
View Neighborhood
Roof Type Other
Street Surface Asphalt
Accessibility None
Handicap Access None
Porch Deck, Covered
Total Parking Spaces 2
Private Pool false
Building
Lot Description Landscaped
Story Three Or More
Architectural Style Contemporary, Modern, Townhouse
Level or Stories Three Or More
Structure Type Frame
New Construction No
Schools
Elementary Schools Parkside
Middle Schools Fulton - Other
High Schools Maynard Jackson
Others
Senior Community no
Tax ID 14 0023 LL0476


"My job is to find and attract mastery-based agents to the office, protect the culture, and make sure everyone is happy! "






