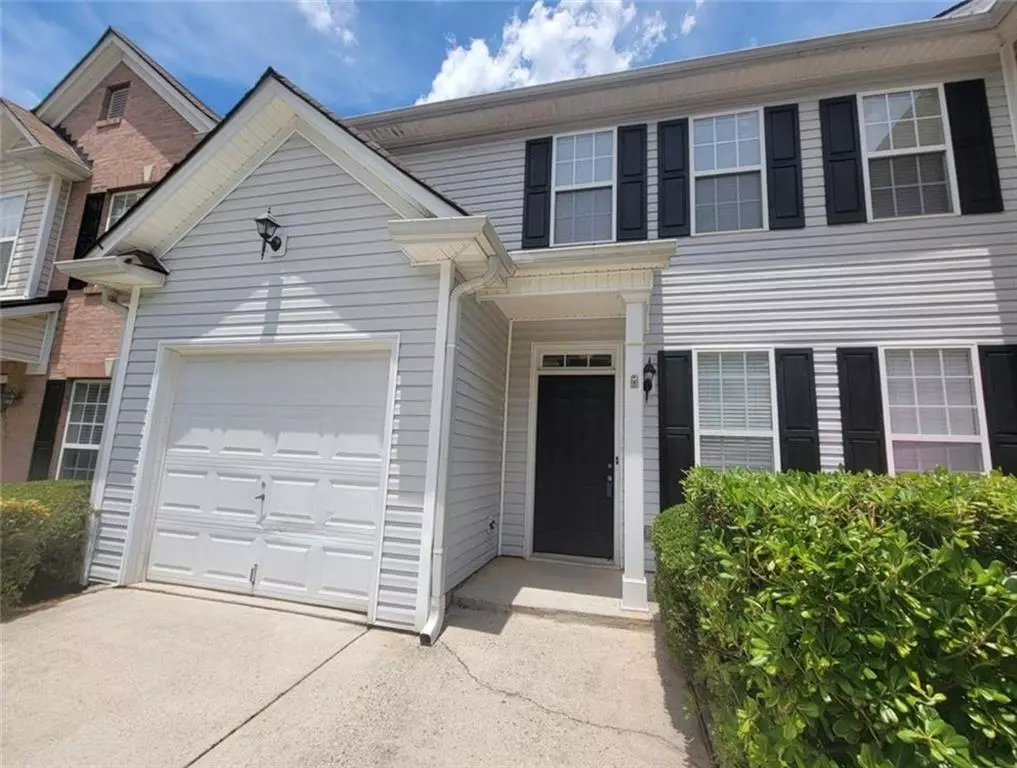
4 Beds
2.5 Baths
1,683 SqFt
4 Beds
2.5 Baths
1,683 SqFt
Key Details
Property Type Townhouse
Sub Type Townhouse
Listing Status Active
Purchase Type For Rent
Square Footage 1,683 sqft
Subdivision Kentmere
MLS Listing ID 7485944
Style Townhouse
Bedrooms 4
Full Baths 2
Half Baths 1
HOA Y/N No
Originating Board First Multiple Listing Service
Year Built 2001
Available Date 2024-12-01
Lot Size 1,306 Sqft
Acres 0.03
Property Description
Location
State GA
County Forsyth
Lake Name None
Rooms
Bedroom Description Oversized Master
Other Rooms None
Basement None
Main Level Bedrooms 1
Dining Room Open Concept
Interior
Interior Features High Ceilings 9 ft Main, Walk-In Closet(s)
Heating Forced Air, Natural Gas
Cooling Ceiling Fan(s), Central Air, Electric
Flooring Carpet, Ceramic Tile, Laminate
Fireplaces Number 1
Fireplaces Type Family Room, Gas Starter
Window Features Double Pane Windows,Wood Frames
Appliance Dishwasher, Disposal, Gas Cooktop, Gas Oven, Gas Water Heater, Microwave, Refrigerator
Laundry Laundry Closet, Main Level
Exterior
Exterior Feature Private Yard
Parking Features Attached, Garage, Garage Door Opener, Garage Faces Front, Kitchen Level, Level Driveway
Garage Spaces 1.0
Fence Back Yard, Fenced, Wood
Pool None
Community Features Homeowners Assoc, Near Shopping, Street Lights, Other
Utilities Available Cable Available, Electricity Available, Natural Gas Available, Sewer Available, Underground Utilities, Water Available
Waterfront Description None
View Neighborhood
Roof Type Composition
Street Surface Asphalt
Accessibility None
Handicap Access None
Porch Patio
Private Pool false
Building
Lot Description Back Yard, Level
Story Two
Architectural Style Townhouse
Level or Stories Two
Structure Type Vinyl Siding
New Construction No
Schools
Elementary Schools New Hope - Forsyth
Middle Schools Piney Grove
High Schools Denmark High School
Others
Senior Community no
Tax ID 083 445


"My job is to find and attract mastery-based agents to the office, protect the culture, and make sure everyone is happy! "






