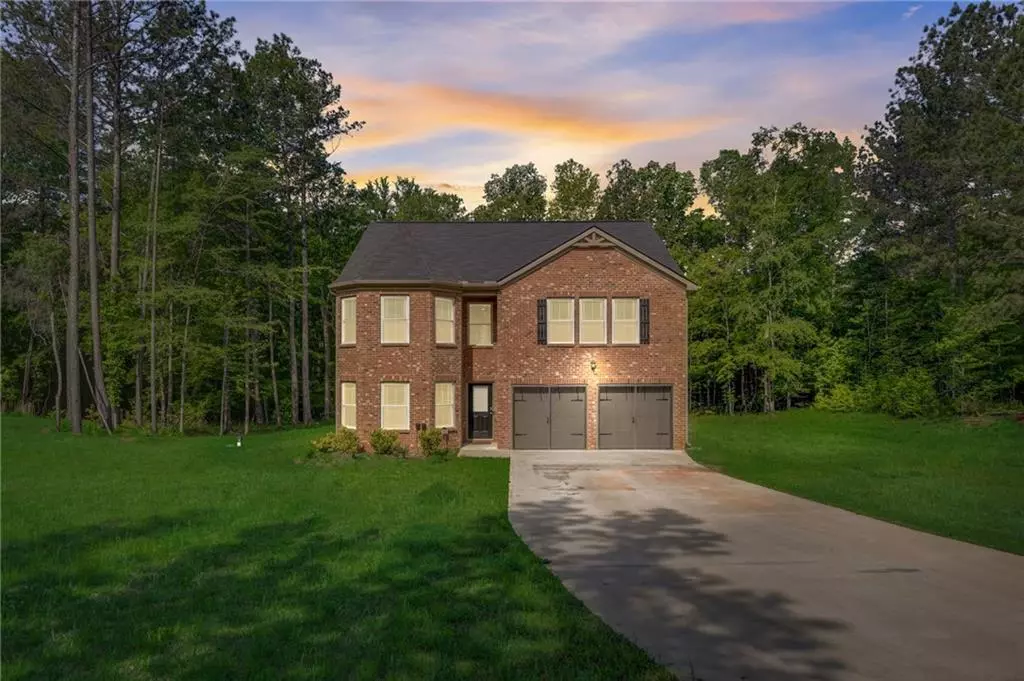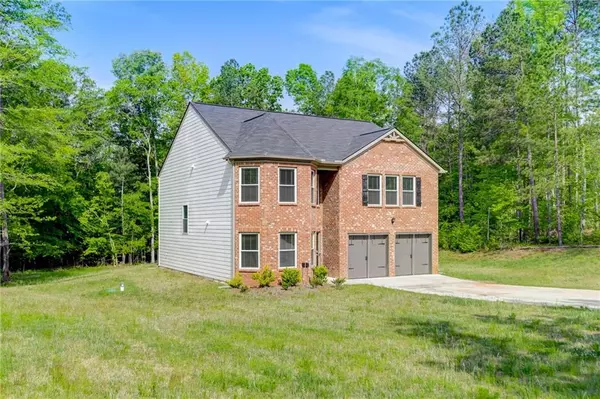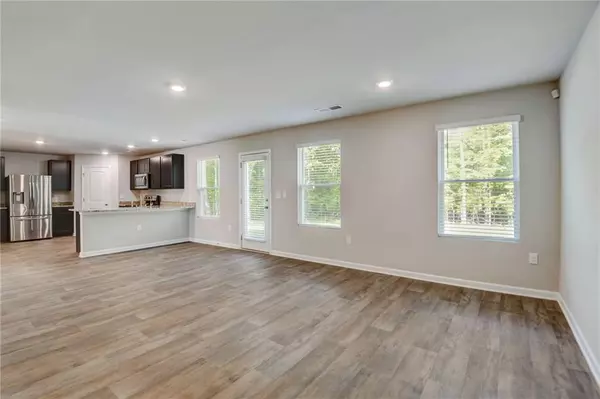3 Beds
3 Baths
2,367 SqFt
3 Beds
3 Baths
2,367 SqFt
Key Details
Property Type Single Family Home
Sub Type Single Family Residence
Listing Status Active
Purchase Type For Sale
Square Footage 2,367 sqft
Price per Sqft $154
Subdivision The River Walk
MLS Listing ID 7485730
Style Traditional
Bedrooms 3
Full Baths 3
Construction Status Resale
HOA Y/N No
Originating Board First Multiple Listing Service
Year Built 2022
Annual Tax Amount $3,801
Tax Year 2023
Lot Size 1.510 Acres
Acres 1.51
Property Description
Welcome to this charming 3-bedroom, 3-full bathroom home nestled in a peaceful rural cul-de-sac.
The downstairs level welcomes you with a sizeable flex room that can be utilized as an additional guest space, study, office, or for entertainment. It also features double doors for added privacy and versatility.
The open concept design seamlessly connects the kitchen to the living room area, creating a perfect space for gatherings. You will also have a full bathroom on the downstairs level for guests and convenience.
Upstairs, you'll find the primary ensuite with his and hers closets, a double sink vanity, two secondary bedrooms, a hallway bathroom, and a convenient laundry room.
Buyers will be pleased that the purchase includes a modern GE washer and dryer set, with a full set of stainless-steel kitchen appliances for added convenience.
Newly built just 2 years ago in March, this home presents a modern and fresh living space ready for your special touches.
Don’t let this opportunity pass. Schedule a showing today!
Sold As-Is and Move-in ready!
Location
State GA
County Clayton
Lake Name None
Rooms
Bedroom Description None
Other Rooms None
Basement None
Dining Room Open Concept
Interior
Interior Features Double Vanity, His and Hers Closets, Recessed Lighting, Walk-In Closet(s)
Heating Electric, Zoned
Cooling Central Air, Electric, Zoned
Flooring Laminate, Carpet
Fireplaces Type None
Window Features Double Pane Windows,ENERGY STAR Qualified Windows
Appliance Dishwasher, Dryer, Electric Range, Refrigerator, Microwave, Washer
Laundry Laundry Room, Upper Level
Exterior
Exterior Feature Other
Parking Features Attached, Driveway, Garage, Garage Faces Front, Kitchen Level
Garage Spaces 2.0
Fence None
Pool None
Community Features None
Utilities Available Cable Available, Electricity Available, Phone Available, Water Available
Waterfront Description River Front
View Other
Roof Type Composition
Street Surface Paved
Accessibility None
Handicap Access None
Porch Front Porch, Patio
Total Parking Spaces 2
Private Pool false
Building
Lot Description Back Yard, Level, Front Yard
Story Two
Foundation Slab
Sewer Septic Tank
Water Public
Architectural Style Traditional
Level or Stories Two
Structure Type Vinyl Siding,Brick Front
New Construction No
Construction Status Resale
Schools
Elementary Schools Rivers Edge
Middle Schools Eddie White
High Schools Lovejoy
Others
Senior Community no
Restrictions false
Tax ID 04244A A002
Acceptable Financing 1031 Exchange, Cash, Conventional, FHA, VA Loan
Listing Terms 1031 Exchange, Cash, Conventional, FHA, VA Loan
Special Listing Condition None

"My job is to find and attract mastery-based agents to the office, protect the culture, and make sure everyone is happy! "






