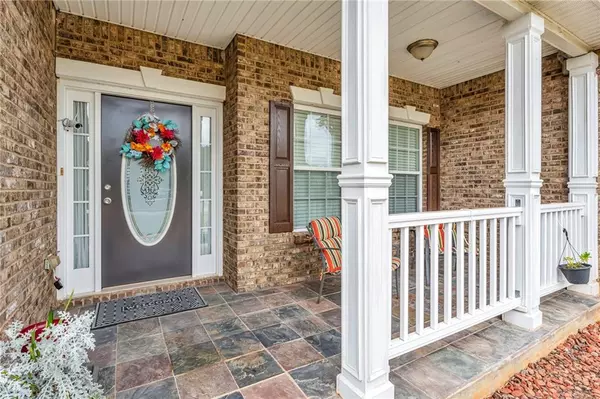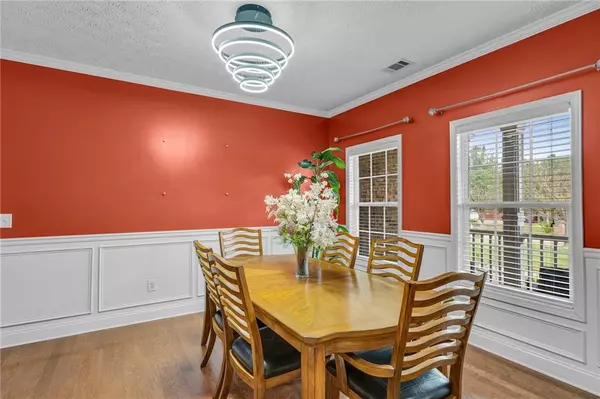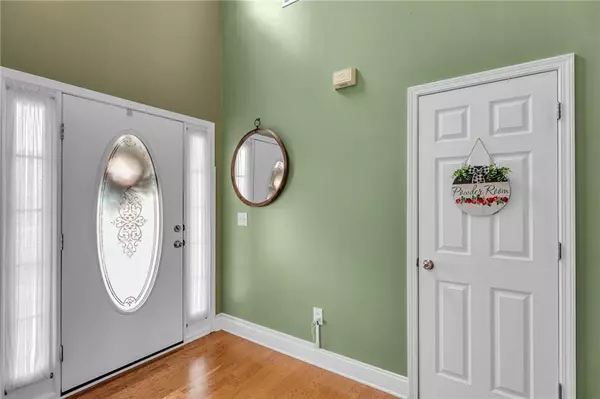6 Beds
4.5 Baths
4,537 SqFt
6 Beds
4.5 Baths
4,537 SqFt
Key Details
Property Type Single Family Home
Sub Type Single Family Residence
Listing Status Active
Purchase Type For Sale
Square Footage 4,537 sqft
Price per Sqft $121
Subdivision Hampton Place
MLS Listing ID 7484720
Style Traditional
Bedrooms 6
Full Baths 4
Half Baths 1
Construction Status New Construction
HOA Y/N No
Originating Board First Multiple Listing Service
Year Built 2006
Annual Tax Amount $5,344
Tax Year 2024
Lot Size 1.570 Acres
Acres 1.57
Property Description
The fully finished basement extends the home’s versatility, equipped with a second full kitchen, dining and living spaces, along with 3 bedrooms and 2 baths. It’s perfect for additional rental income—short or long-term—or as an in-law suite.
Step inside to find a light-filled, open floor plan that seamlessly connects the living, dining, and kitchen areas, making it an ideal setting for relaxation and entertaining alike. The living room, bathed in natural light, creates a welcoming atmosphere, while the modern kitchen is a chef’s dream with sleek countertops, abundant cabinetry, and top-of-the-line appliances. Separate dedicated office space perfect for remote working
The fully finished basement adds remarkable flexibility to this home, featuring its own kitchen, dining, and living spaces, along with three bedrooms and two bathrooms. This space is perfect for short- or long-term rentals or as a private guest suite.
The upstairs bedrooms offer peaceful retreats with generous closet space and large windows. The master suite is a true sanctuary, complete with an en-suite bathroom, a luxurious soaking tub, and a separate shower.
Outside, the private backyard offers a tranquil haven for outdoor gatherings or quiet relaxation. You’ll also enjoy the convenience of being close to shopping, dining, parks, and major attractions like the Atlanta Motor Speedway and the charming downtown Hampton area.
Don’t miss your chance to call this beautiful, versatile property your new home!
Location
State GA
County Henry
Lake Name None
Rooms
Bedroom Description In-Law Floorplan,Master on Main
Other Rooms Outbuilding
Basement Daylight, Driveway Access, Finished, Finished Bath, Full
Main Level Bedrooms 1
Dining Room Separate Dining Room
Interior
Interior Features High Ceilings 10 ft Main, Walk-In Closet(s)
Heating Central
Cooling Central Air
Flooring Hardwood, Laminate
Fireplaces Number 2
Fireplaces Type Basement, Living Room
Window Features None
Appliance Dishwasher, Electric Cooktop, Microwave
Laundry In Basement, Laundry Room, Main Level
Exterior
Exterior Feature Balcony
Parking Features Carport, Garage, Garage Faces Side
Garage Spaces 2.0
Fence None
Pool None
Community Features None
Utilities Available Cable Available, Electricity Available
Waterfront Description None
View Other
Roof Type Shingle
Street Surface Asphalt
Accessibility None
Handicap Access None
Porch Covered, Front Porch
Private Pool false
Building
Lot Description Back Yard, Front Yard, Landscaped
Story Two
Foundation Slab
Sewer Septic Tank
Water Public
Architectural Style Traditional
Level or Stories Two
Structure Type Brick 3 Sides,Vinyl Siding
New Construction No
Construction Status New Construction
Schools
Elementary Schools Rocky Creek
Middle Schools Hampton
High Schools Hampton
Others
Senior Community no
Restrictions false
Tax ID 023E01107000
Special Listing Condition None

"My job is to find and attract mastery-based agents to the office, protect the culture, and make sure everyone is happy! "






