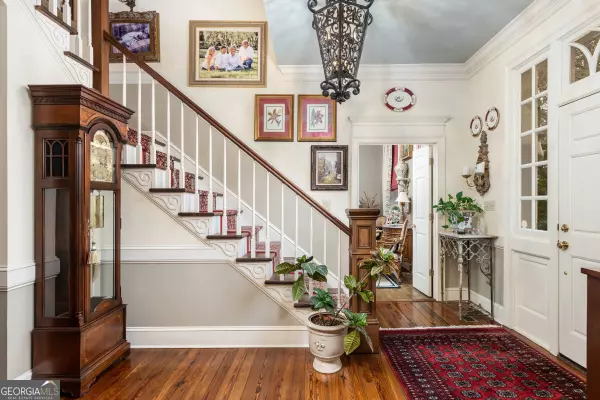
4 Beds
3.5 Baths
5,666 SqFt
4 Beds
3.5 Baths
5,666 SqFt
Key Details
Property Type Single Family Home
Sub Type Single Family Residence
Listing Status Under Contract
Purchase Type For Sale
Square Footage 5,666 sqft
Price per Sqft $112
MLS Listing ID 10411767
Style Brick 4 Side
Bedrooms 4
Full Baths 3
Half Baths 1
Construction Status Updated/Remodeled
HOA Y/N No
Year Built 1988
Annual Tax Amount $4,800
Tax Year 2024
Lot Size 1.080 Acres
Property Description
Location
State GA
County Bibb
Rooms
Basement Daylight, Exterior Entry, Finished
Main Level Bedrooms 1
Interior
Interior Features Bookcases, Central Vacuum, Double Vanity, High Ceilings, Master On Main Level, Separate Shower, Tile Bath, Vaulted Ceiling(s), Walk-In Closet(s), Whirlpool Bath
Heating Central, Natural Gas
Cooling Ceiling Fan(s), Central Air
Flooring Carpet, Hardwood, Tile
Fireplaces Number 1
Fireplaces Type Gas Log
Exterior
Exterior Feature Garden, Gas Grill, Sprinkler System
Parking Features Attached, Garage
Community Features None
Utilities Available Cable Available, Electricity Available, High Speed Internet, Natural Gas Available, Water Available
Roof Type Composition
Building
Story Two
Sewer Septic Tank
Level or Stories Two
Structure Type Garden,Gas Grill,Sprinkler System
Construction Status Updated/Remodeled
Schools
Elementary Schools Springdale
Middle Schools Robert E. Howard Middle
High Schools Howard
Others
Acceptable Financing Cash, Conventional, FHA, VA Loan
Listing Terms Cash, Conventional, FHA, VA Loan


"My job is to find and attract mastery-based agents to the office, protect the culture, and make sure everyone is happy! "






