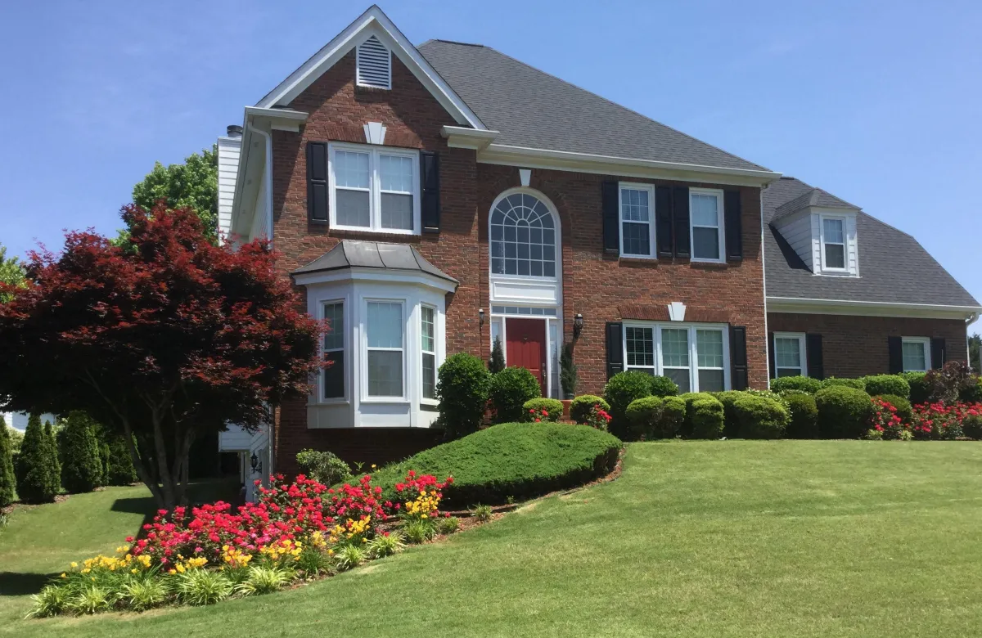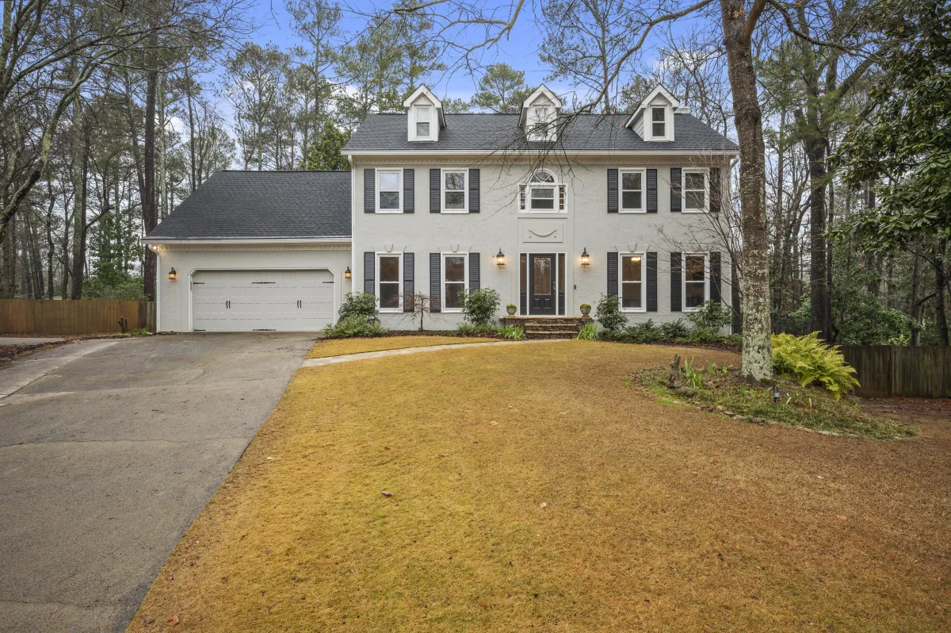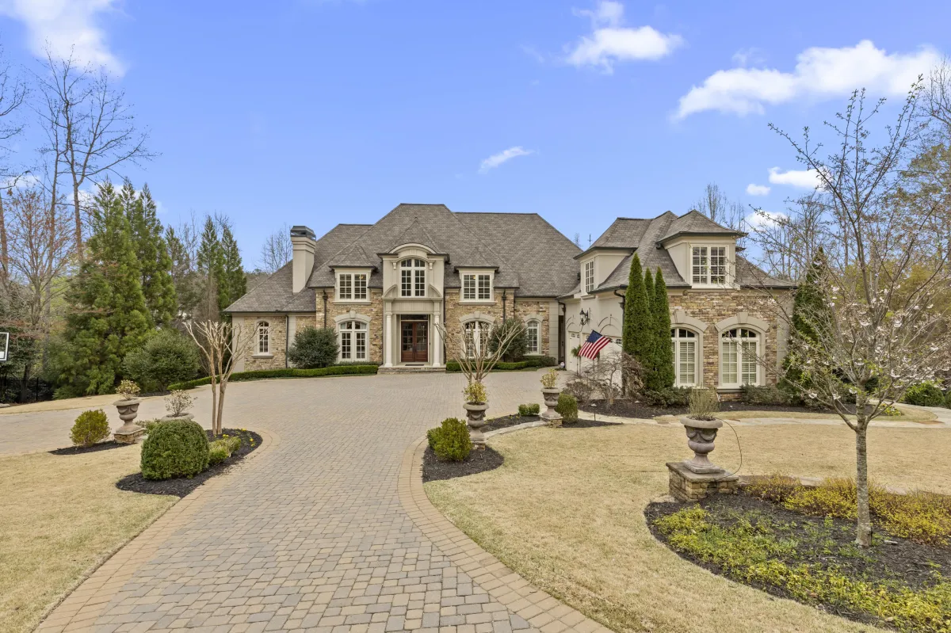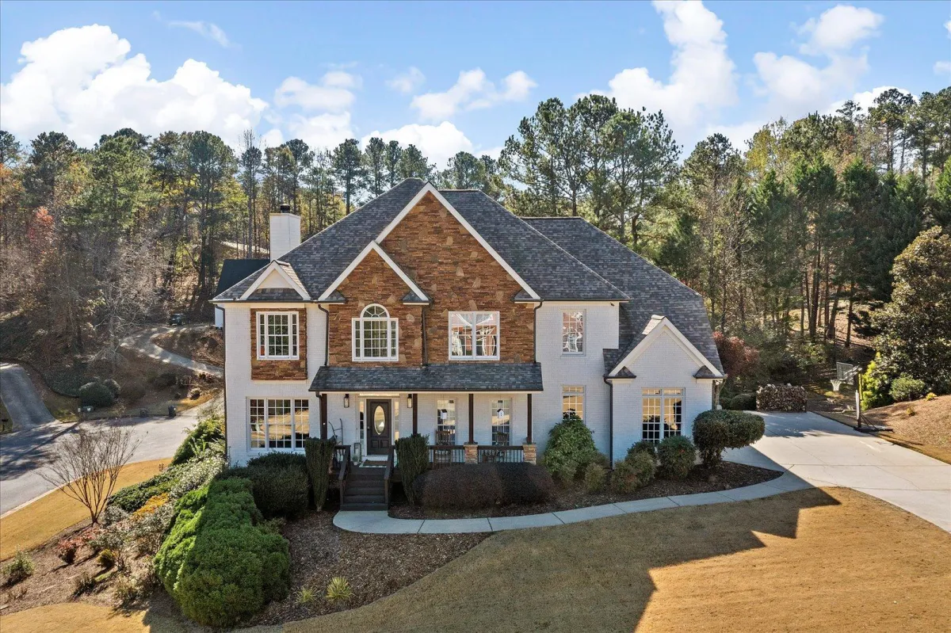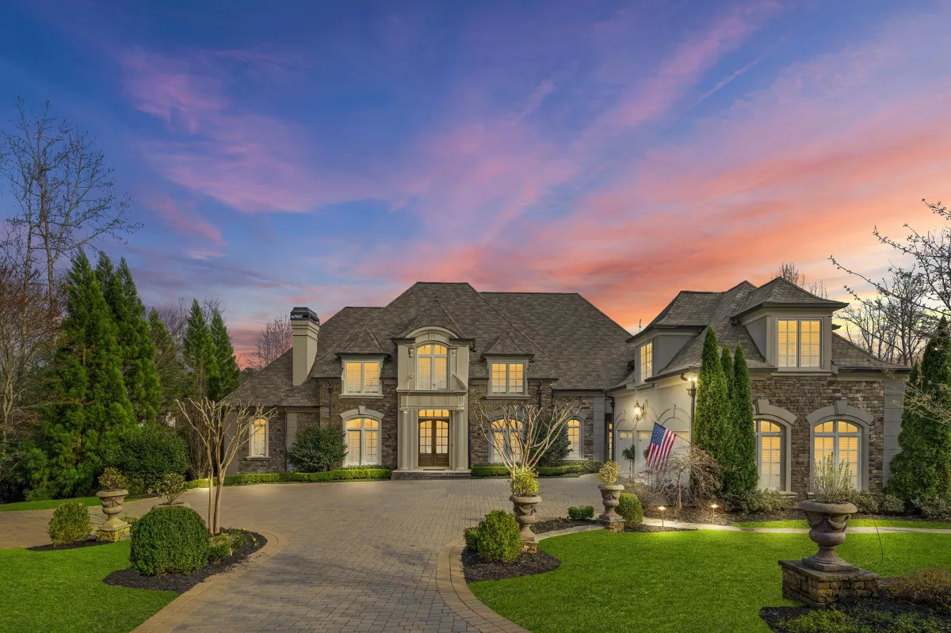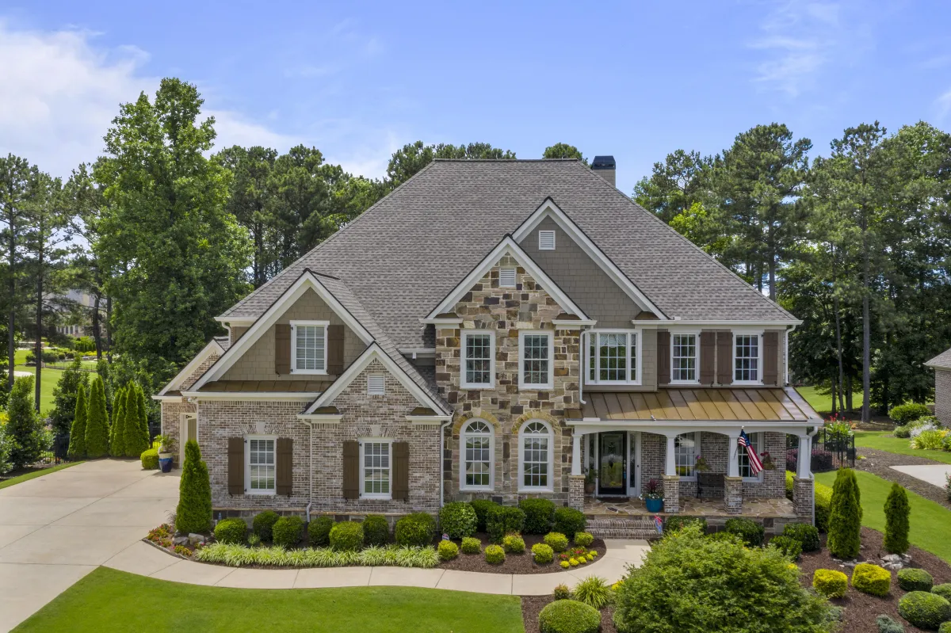Tania Gardère MacLeod
Browse a curated collection of homes, townhomes, and condos for sale. I’m here to guide you with expert advice and personal service from start to keys.
Featured Properties
Search Atlanta Real Estate for Sale NOW- Explore North Atlanta Properties!
✨ Let’s Find Your Perfect Spot to Call Home
From stylish family homes in Roswell to hidden gems in Woodstock, your dream address is closer than you think and I’m here to help you find it.
Searching for homes in Alpharetta, Canton, Marietta, Milton, Roswell, or Woodstock? Whether you’re buying or selling, I bring expert guidance, local insight, and a calm confidence to every step of the process, including the properties most buyers never see online.
🗝️ With a proven process, strategic negotiations, and trusted local connections, I make your next move feel simple and worth celebrating.
Tell me what you're looking for and I'll take it from there. No matter the location, you'll get access to the best homes, smart deals, and a seamless path to your perfect spot.to call home!
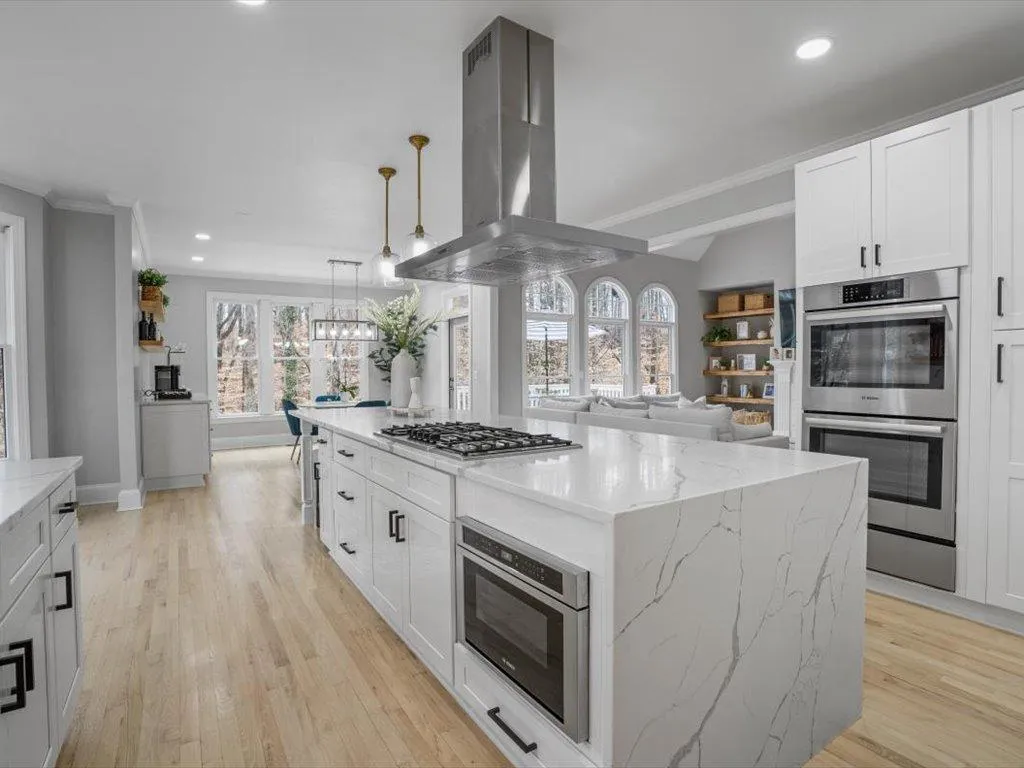
New On The Market
Testimonials
CONNECT WITH US
Your Top Real Estate Agent Serving Roswell, Alpharetta, Canton, Marietta, Milton & Woodstock, GA
At Real Broker, Tania Gardere MacLeod, Realtor, our focus is to help you buy or sell your Atlanta, Georgia area house faster, for more money… and help you find and buy the perfect spot to call home with less hassle. Learn how we do it…
Welcome — I’m Tania Gardere MacLeod, your trusted real estate expert serving Roswell and the surrounding North Atlanta communities.
Since 2002, I’ve called Roswell home - raising four children, cheering on countless lacrosse games, and guiding hundreds of families through smooth, successful moves. Whether you're buying in Alpharetta, selling in Roswell or investing in Woodstock, I bring seasoned strategy, local insight, and a calm, confident approach to every step of the process. Real estate doesn’t have to be stressful - not when you have the right guide. Let's have some fun and buy or sell your perfect spot to call home!
GET IN TOUCH


ADDRESS
4651 Woodstock Road, Ste 208-245, Roswell GA 30075

PHONE
(404) 964-2267
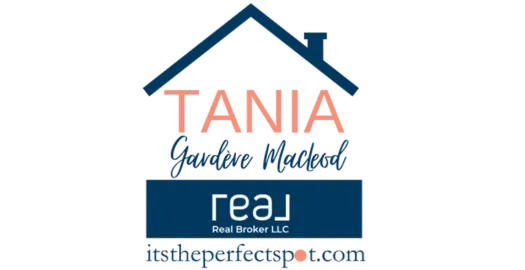
© 2025 At Tania Gardere MacLeod, we pride ourselves on offering exceptional real estate services tailored to meet your needs. Whether you're buying, selling, or renting property in any location, our team of dedicated professionals is here to guide you every step of the way.
