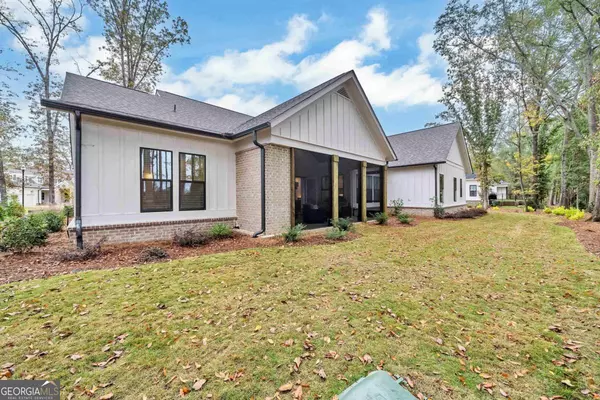
5 Beds
5.5 Baths
3,483 SqFt
5 Beds
5.5 Baths
3,483 SqFt
Key Details
Property Type Single Family Home
Sub Type Single Family Residence
Listing Status Active
Purchase Type For Sale
Square Footage 3,483 sqft
Price per Sqft $473
Subdivision Cuscowilla
MLS Listing ID 10411135
Style Cape Cod,Craftsman
Bedrooms 5
Full Baths 5
Half Baths 1
Construction Status Resale
HOA Fees $2,400
HOA Y/N Yes
Year Built 2024
Annual Tax Amount $7,026
Tax Year 2024
Lot Size 0.500 Acres
Property Description
Location
State GA
County Putnam
Rooms
Basement None
Main Level Bedrooms 4
Interior
Interior Features Beamed Ceilings, Master On Main Level, Separate Shower, Vaulted Ceiling(s), Wet Bar
Heating Heat Pump
Cooling Central Air, Electric, Heat Pump
Flooring Carpet
Fireplaces Number 2
Fireplaces Type Family Room, Masonry, Outside
Exterior
Parking Features Attached
Community Features Clubhouse, Fitness Center, Gated, Golf, Pool, Shared Dock, Tennis Court(s)
Utilities Available Propane
Waterfront Description Seawall
View Lake
Roof Type Composition
Building
Story Two
Sewer Public Sewer
Level or Stories Two
Construction Status Resale
Schools
Elementary Schools Putnam County Primary/Elementa
Middle Schools Putnam County
High Schools Putnam County
Others
Special Listing Condition Covenants/Restrictions


"My job is to find and attract mastery-based agents to the office, protect the culture, and make sure everyone is happy! "






