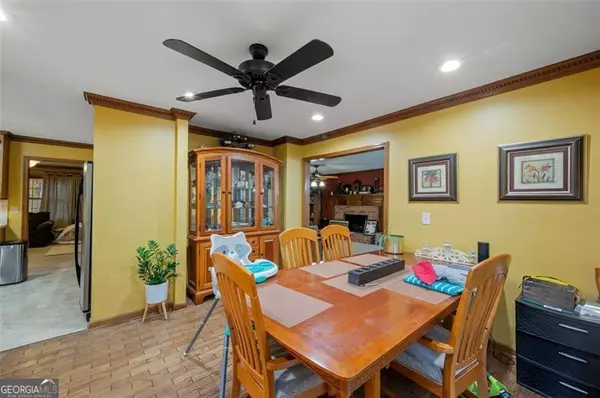
3 Beds
2.5 Baths
3,375 SqFt
3 Beds
2.5 Baths
3,375 SqFt
Key Details
Property Type Single Family Home
Sub Type Single Family Residence
Listing Status Under Contract
Purchase Type For Sale
Square Footage 3,375 sqft
Price per Sqft $112
Subdivision Hampshire Village
MLS Listing ID 10409938
Style Traditional
Bedrooms 3
Full Baths 2
Half Baths 1
Construction Status Resale
HOA Fees $500
HOA Y/N Yes
Year Built 1984
Annual Tax Amount $3,589
Tax Year 2024
Lot Size 0.693 Acres
Property Description
Location
State GA
County Cobb
Rooms
Basement Full, Finished
Interior
Interior Features Pulldown Attic Stairs, Double Vanity, Other, Walk-In Closet(s)
Heating Central, Other
Cooling Central Air, Other
Flooring Carpet, Hardwood, Other
Fireplaces Number 1
Fireplaces Type Family Room
Exterior
Exterior Feature Garden, Balcony, Other
Parking Features Attached, Garage Door Opener, Garage
Garage Spaces 9.0
Fence Other
Community Features None
Utilities Available Cable Available, Other, Sewer Connected, Water Available
View City
Roof Type Other
Building
Story Two
Foundation Slab
Sewer Public Sewer
Level or Stories Two
Structure Type Garden,Balcony,Other
Construction Status Resale
Schools
Elementary Schools Chalker
Middle Schools Palmer
High Schools Kell
Others
Acceptable Financing Cash, Conventional, FHA, VA Loan, Other
Listing Terms Cash, Conventional, FHA, VA Loan, Other
Special Listing Condition No Disclosure


"My job is to find and attract mastery-based agents to the office, protect the culture, and make sure everyone is happy! "






