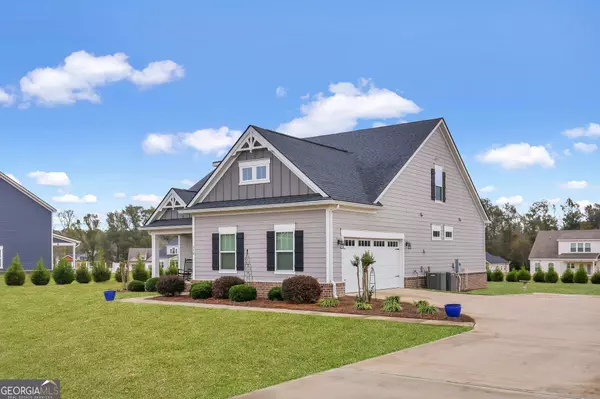
4 Beds
2.5 Baths
2,527 SqFt
4 Beds
2.5 Baths
2,527 SqFt
Key Details
Property Type Single Family Home
Sub Type Single Family Residence
Listing Status Active
Purchase Type For Sale
Square Footage 2,527 sqft
Price per Sqft $170
Subdivision Belmont Estates
MLS Listing ID 10409649
Style Traditional
Bedrooms 4
Full Baths 2
Half Baths 1
Construction Status Resale
HOA Fees $350
HOA Y/N Yes
Year Built 2020
Annual Tax Amount $2,387
Tax Year 2023
Lot Size 0.610 Acres
Property Description
Location
State GA
County Bulloch
Rooms
Basement None
Main Level Bedrooms 1
Interior
Interior Features Double Vanity, High Ceilings, Master On Main Level, Separate Shower, Soaking Tub, Walk-In Closet(s)
Heating Central, Electric
Cooling Ceiling Fan(s), Central Air, Electric
Flooring Other
Exterior
Garage Attached, Garage, Side/Rear Entrance
Garage Spaces 2.0
Community Features Lake, Street Lights
Utilities Available Underground Utilities
Roof Type Other
Building
Story Two
Foundation Slab
Sewer Septic Tank
Level or Stories Two
Construction Status Resale
Schools
Elementary Schools Out Of Area
Middle Schools Other
High Schools Out Of Area


"My job is to find and attract mastery-based agents to the office, protect the culture, and make sure everyone is happy! "






