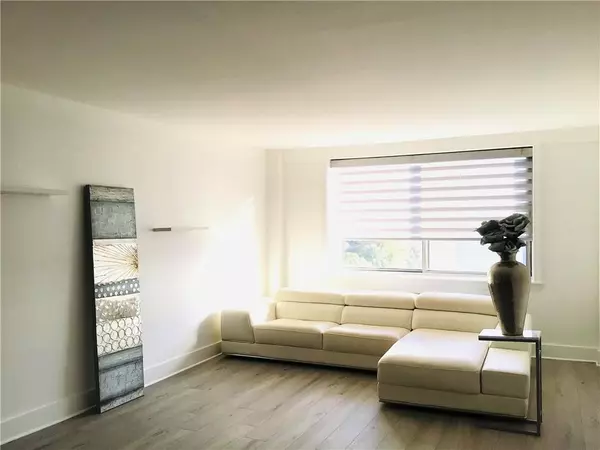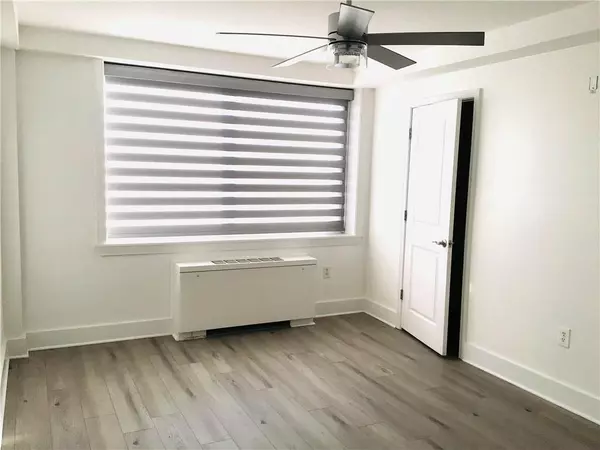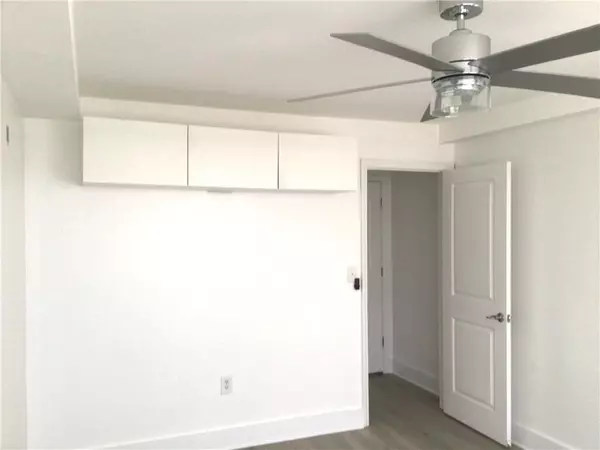1 Bed
1 Bath
837 SqFt
1 Bed
1 Bath
837 SqFt
Key Details
Property Type Condo
Sub Type Condominium
Listing Status Active
Purchase Type For Sale
Square Footage 837 sqft
Price per Sqft $250
Subdivision Parklane On Peachtree
MLS Listing ID 7482742
Style Other
Bedrooms 1
Full Baths 1
Construction Status Resale
HOA Fees $646
HOA Y/N Yes
Originating Board First Multiple Listing Service
Year Built 1967
Annual Tax Amount $1,072
Tax Year 2022
Lot Size 827 Sqft
Acres 0.019
Property Description
Location
State GA
County Fulton
Lake Name None
Rooms
Bedroom Description Master on Main
Other Rooms Kennel/Dog Run
Basement None
Main Level Bedrooms 1
Dining Room Great Room
Interior
Interior Features Walk-In Closet(s)
Heating Central
Cooling Central Air
Flooring Luxury Vinyl
Fireplaces Type None
Window Features Window Treatments
Appliance Dryer, Refrigerator, Gas Oven, Gas Range, Self Cleaning Oven, Washer
Laundry In Kitchen
Exterior
Exterior Feature Courtyard, Gas Grill
Parking Features Covered, Garage
Garage Spaces 1.0
Fence None
Pool In Ground
Community Features Clubhouse, Fitness Center, Pool, Homeowners Assoc, Dog Park, Near Shopping, Near Public Transport
Utilities Available Electricity Available, Natural Gas Available, Sewer Available, Water Available
Waterfront Description None
View City
Roof Type None
Street Surface Other
Accessibility None
Handicap Access None
Porch None
Total Parking Spaces 1
Private Pool false
Building
Lot Description Other
Story One
Foundation None
Sewer Public Sewer
Water Public
Architectural Style Other
Level or Stories One
Structure Type Stucco
New Construction No
Construction Status Resale
Schools
Elementary Schools River Eves
Middle Schools Willis A. Sutton
High Schools North Atlanta
Others
Senior Community no
Restrictions true
Tax ID 17 010100131575
Ownership Condominium
Financing yes
Special Listing Condition None

"My job is to find and attract mastery-based agents to the office, protect the culture, and make sure everyone is happy! "






