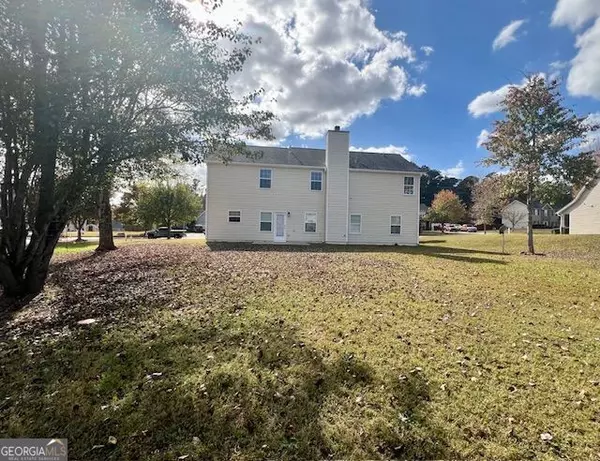4 Beds
2.5 Baths
2,658 SqFt
4 Beds
2.5 Baths
2,658 SqFt
Key Details
Property Type Single Family Home
Sub Type Single Family Residence
Listing Status Active
Purchase Type For Sale
Square Footage 2,658 sqft
Price per Sqft $131
Subdivision Fears Mill
MLS Listing ID 10406316
Style Brick/Frame,Traditional
Bedrooms 4
Full Baths 2
Half Baths 1
Construction Status Updated/Remodeled
HOA Fees $400
HOA Y/N Yes
Year Built 2006
Annual Tax Amount $3,935
Tax Year 2024
Lot Size 0.420 Acres
Property Description
Location
State GA
County Henry
Rooms
Basement None
Interior
Interior Features High Ceilings, Double Vanity, Two Story Foyer, Soaking Tub, Separate Shower, Vaulted Ceiling(s), Tray Ceiling(s), Walk-In Closet(s)
Heating Forced Air
Cooling Ceiling Fan(s), Central Air, Electric
Flooring Hardwood, Tile
Fireplaces Number 1
Fireplaces Type Family Room, Factory Built
Exterior
Parking Features Attached, Garage Door Opener, Kitchen Level
Garage Spaces 2.0
Community Features Clubhouse, Playground, Pool, Sidewalks, Tennis Court(s), Street Lights
Utilities Available Cable Available, Electricity Available, High Speed Internet, Natural Gas Available, Underground Utilities, Water Available, Phone Available, Sewer Connected
Roof Type Composition
Building
Story Two
Foundation Slab
Sewer Public Sewer
Level or Stories Two
Construction Status Updated/Remodeled
Schools
Elementary Schools Mount Carmel
Middle Schools Hampton
High Schools Wade Hampton
Others
Acceptable Financing Cash, Conventional, FHA, VA Loan
Listing Terms Cash, Conventional, FHA, VA Loan
Special Listing Condition Investor Owned

"My job is to find and attract mastery-based agents to the office, protect the culture, and make sure everyone is happy! "






