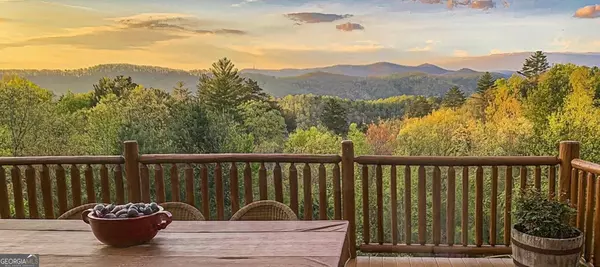
4 Beds
3.5 Baths
4,180 SqFt
4 Beds
3.5 Baths
4,180 SqFt
Key Details
Property Type Single Family Home
Sub Type Single Family Residence
Listing Status Under Contract
Purchase Type For Sale
Square Footage 4,180 sqft
Price per Sqft $388
Subdivision Mountain Tops
MLS Listing ID 10404123
Style Country/Rustic
Bedrooms 4
Full Baths 3
Half Baths 1
Construction Status Resale
HOA Fees $400
HOA Y/N Yes
Year Built 2006
Annual Tax Amount $2,367
Tax Year 2024
Lot Size 5.310 Acres
Property Description
Location
State GA
County Fannin
Rooms
Basement Bath Finished, Daylight, Finished, Full, Interior Entry
Main Level Bedrooms 1
Interior
Interior Features High Ceilings, Master On Main Level, Separate Shower, Tile Bath, Vaulted Ceiling(s), Walk-In Closet(s), Whirlpool Bath
Heating Central, Propane, Zoned
Cooling Ceiling Fan(s), Central Air, Electric, Zoned
Flooring Carpet, Hardwood, Tile
Fireplaces Number 3
Fireplaces Type Basement, Factory Built, Family Room, Gas Log, Living Room, Outside
Exterior
Exterior Feature Garden
Parking Features Garage
Garage Spaces 2.0
Fence Wood
Community Features None
Utilities Available Cable Available, Electricity Available, High Speed Internet, Phone Available, Propane
View Mountain(s)
Roof Type Metal
Building
Story Two
Sewer Septic Tank
Level or Stories Two
Structure Type Garden
Construction Status Resale
Schools
Elementary Schools Blue Ridge
Middle Schools Fannin County
High Schools Fannin County
Others
Acceptable Financing Cash, Conventional
Listing Terms Cash, Conventional


"My job is to find and attract mastery-based agents to the office, protect the culture, and make sure everyone is happy! "






