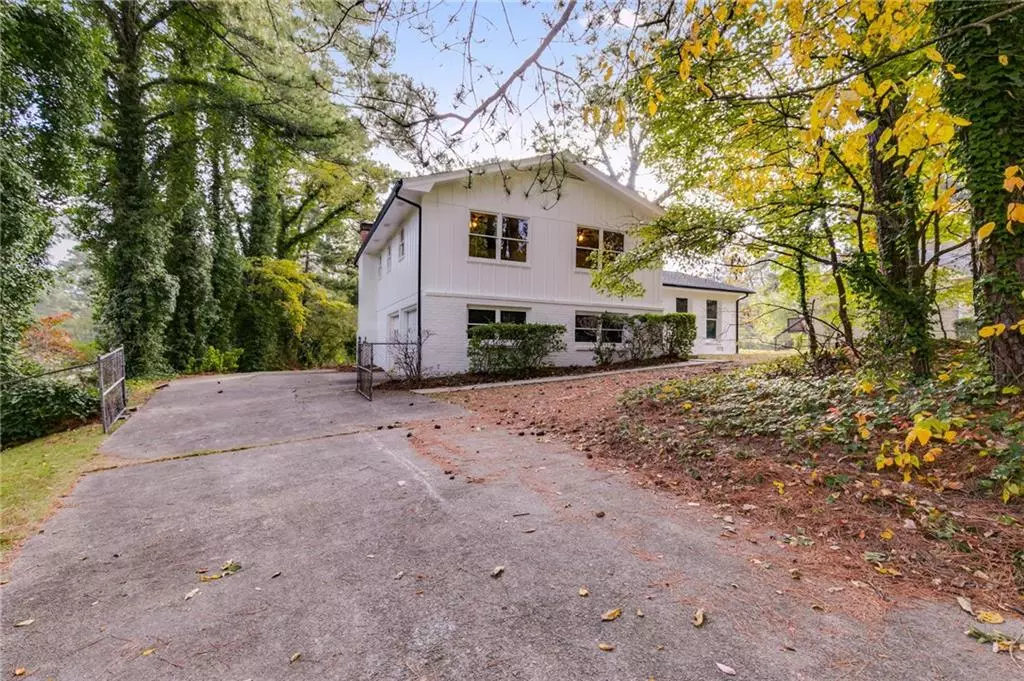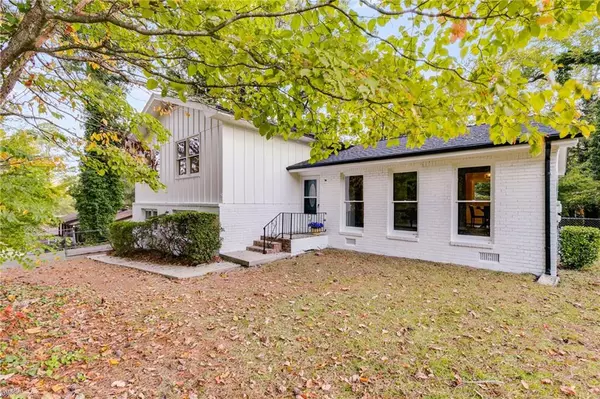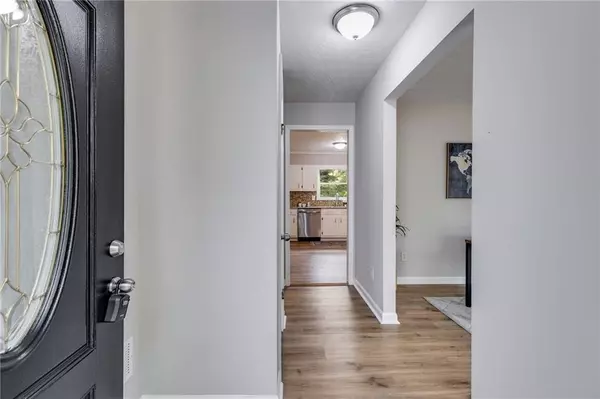
4 Beds
2 Baths
2,088 SqFt
4 Beds
2 Baths
2,088 SqFt
Key Details
Property Type Single Family Home
Sub Type Single Family Residence
Listing Status Active
Purchase Type For Sale
Square Footage 2,088 sqft
Price per Sqft $132
Subdivision King Walker Estates
MLS Listing ID 7478185
Style Traditional
Bedrooms 4
Full Baths 2
Construction Status Updated/Remodeled
HOA Y/N No
Originating Board First Multiple Listing Service
Year Built 1972
Annual Tax Amount $2,958
Tax Year 2024
Lot Size 0.459 Acres
Acres 0.459
Property Description
Inside, you'll find approximately 2,000 sq. ft. of living space, highlighted by a freshly painted interior and exterior. The family room, complete with a cozy fireplace, invites you to relax and unwind. Enjoy cooking in the stylish kitchen, featuring stainless steel appliances and stunning granite countertops.
Step outside to the inviting screened porch—ideal for enjoying your morning coffee or evening gatherings. With newly installed floors and many other updates throughout, this home is move-in ready!
Don’t miss your chance to own this gem in Riverdale. Schedule a showing today!
Location
State GA
County Clayton
Lake Name None
Rooms
Bedroom Description Other
Other Rooms None
Basement Finished
Dining Room Separate Dining Room
Interior
Interior Features Other
Heating Central
Cooling Central Air
Flooring Luxury Vinyl
Fireplaces Number 1
Fireplaces Type Family Room
Window Features Double Pane Windows
Appliance Other
Laundry Other
Exterior
Exterior Feature Other
Parking Features Detached, Garage
Garage Spaces 2.0
Fence None
Pool None
Community Features None
Utilities Available Cable Available, Electricity Available, Phone Available
Waterfront Description None
View Other
Roof Type Shingle
Street Surface Asphalt
Accessibility None
Handicap Access None
Porch None
Private Pool false
Building
Lot Description Level
Story Multi/Split
Foundation Combination
Sewer Septic Tank
Water Public
Architectural Style Traditional
Level or Stories Multi/Split
Structure Type Brick
New Construction No
Construction Status Updated/Remodeled
Schools
Elementary Schools Oliver
Middle Schools Riverdale
High Schools North Clayton
Others
Senior Community no
Restrictions false
Tax ID 13153A B024
Acceptable Financing 1031 Exchange, Cash, Conventional
Listing Terms 1031 Exchange, Cash, Conventional
Special Listing Condition None


"My job is to find and attract mastery-based agents to the office, protect the culture, and make sure everyone is happy! "






