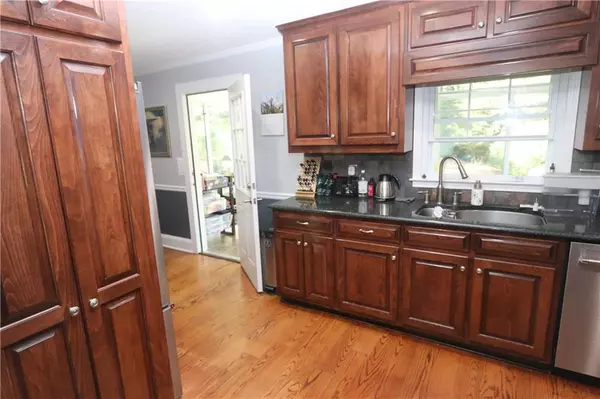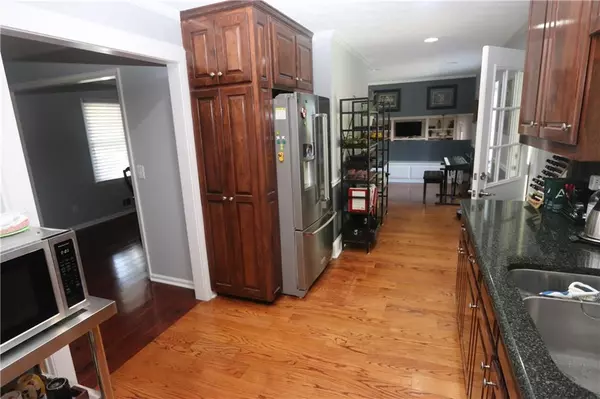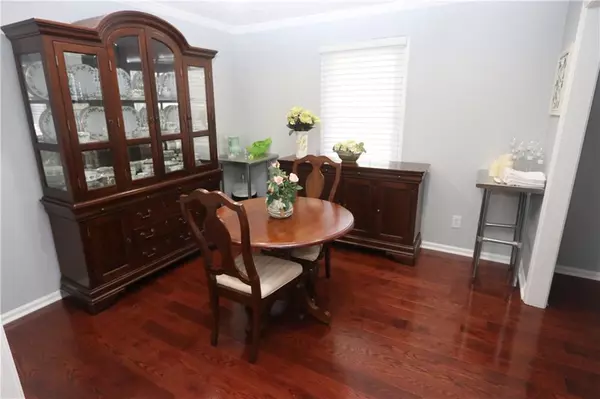3 Beds
2 Baths
1,890 SqFt
3 Beds
2 Baths
1,890 SqFt
Key Details
Property Type Single Family Home
Sub Type Single Family Residence
Listing Status Active
Purchase Type For Sale
Square Footage 1,890 sqft
Price per Sqft $187
Subdivision Snellville North
MLS Listing ID 7476253
Style Traditional
Bedrooms 3
Full Baths 2
Construction Status Resale
HOA Y/N No
Originating Board First Multiple Listing Service
Year Built 1974
Annual Tax Amount $2,401
Tax Year 2023
Lot Size 0.540 Acres
Acres 0.54
Property Description
You can choose the deck or patio to relax and enjoy views of your private back yard. This home has loads of storage. The unfinished basement has an exterior entrance as well as an interior access. A storage building is hidden near the back of your lot & is perfect for yard tools and your mower.
Agents say this too often but I only say it when it is a given, This home will be gone if you don't view it quickly. Don't hesitate.
Location
State GA
County Gwinnett
Lake Name None
Rooms
Bedroom Description None
Other Rooms Outbuilding, Storage
Basement Daylight, Full, Interior Entry, Unfinished
Dining Room Separate Dining Room
Interior
Interior Features Cathedral Ceiling(s), Entrance Foyer, High Speed Internet, Recessed Lighting, Other
Heating Central, Natural Gas
Cooling Ceiling Fan(s), Central Air, Electric
Flooring Carpet, Ceramic Tile, Hardwood, Laminate
Fireplaces Number 1
Fireplaces Type Brick, Factory Built, Family Room, Raised Hearth
Window Features Aluminum Frames,Double Pane Windows,Garden Window(s)
Appliance Dishwasher, Electric Range, Electric Water Heater, Gas Cooktop, Microwave, Refrigerator, Other
Laundry In Garage, Laundry Room
Exterior
Exterior Feature Private Yard
Parking Features Driveway, Garage
Garage Spaces 2.0
Fence Back Yard, Wood
Pool None
Community Features None
Utilities Available Cable Available, Electricity Available, Natural Gas Available, Phone Available, Water Available
Waterfront Description None
View Neighborhood, Trees/Woods
Roof Type Asbestos Shingle,Composition,Ridge Vents,Shingle
Street Surface Asphalt,Paved
Accessibility Accessible Electrical and Environmental Controls
Handicap Access Accessible Electrical and Environmental Controls
Porch Deck, Front Porch, Patio, Side Porch
Total Parking Spaces 3
Private Pool false
Building
Lot Description Back Yard, Front Yard, Landscaped, Sloped, Wooded
Story Multi/Split
Foundation Combination, Slab
Sewer Septic Tank
Water Public
Architectural Style Traditional
Level or Stories Multi/Split
Structure Type Brick,Brick Front,Vinyl Siding
New Construction No
Construction Status Resale
Schools
Elementary Schools Pharr
Middle Schools Couch
High Schools Grayson
Others
Senior Community no
Restrictions false
Tax ID R5057 189
Acceptable Financing Cash, FHA, VA Loan, Other
Listing Terms Cash, FHA, VA Loan, Other
Special Listing Condition None

"My job is to find and attract mastery-based agents to the office, protect the culture, and make sure everyone is happy! "






