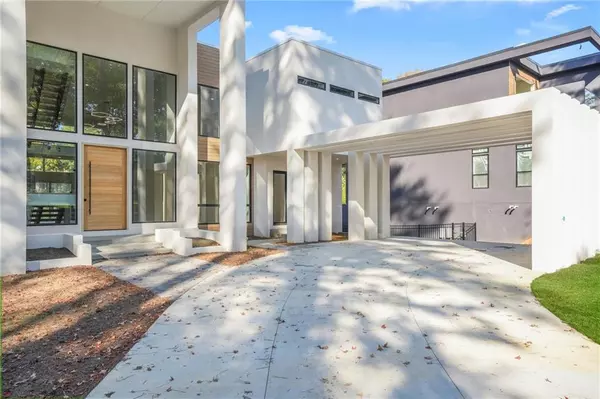7 Beds
7.5 Baths
10,669 SqFt
7 Beds
7.5 Baths
10,669 SqFt
Key Details
Property Type Single Family Home
Sub Type Single Family Residence
Listing Status Active
Purchase Type For Sale
Square Footage 10,669 sqft
Price per Sqft $374
MLS Listing ID 7476171
Style Contemporary,Modern
Bedrooms 7
Full Baths 7
Half Baths 1
Construction Status New Construction
HOA Y/N No
Originating Board First Multiple Listing Service
Year Built 2024
Annual Tax Amount $7,885
Tax Year 2023
Lot Size 0.600 Acres
Acres 0.6
Property Description
Upon entry, a stunning pivot door leads you to the grand 2-story foyer and great room, with an eye-catching floating staircase accented with frameless glass railings that offer unobstructed views of the home's modern architecture. Oversized windows throughout the home lend themselves to an abundance of natural lighting. To the right of the entryway is the spacious dining area, anchored by designer lighting that complements the home's sophistication.The Chef's kitchen features sleek onyx leather quartz countertops with an expansive waterfall island, flat-panel soft-close cabinetry, and a custom oak vent hood. The 6-burner Wolf double oven range is a well appointed gem. An extended walk-in pantry offers ample storage.
The kitchen seamlessly opens to the 2-story great room, which boasts a double-sided fireplace and large sliding doors that lead to a massive balcony, making it ideal for indoor-outdoor entertaining. Adjacent to the great room is a well-appointed bar and den, a versatile space that could serve as an additional private dining area bar or lounge.
Additionally, on the main level, you'll find a stylish home office and a guest suite featuring a steam shower, private balcony, and walk-in closet. The Junior Primary Suite offers luxury and tranquility with a freestanding soaking tub, grand walk-in shower, double vanity, and direct access to the expansive balcony.
On the upper level, the breathtaking Primary Suite is completed with a double-sided fireplace, sitting area, massive dual walk-in closets and a private balcony. The Primary Bath is a true sanctuary, adorned with floor-to-ceiling tiling, dual rainfall showers, and a striking graphite-colored soaking tub that perfectly complements the black stonework throughout the space. This level also offers spacious Jack-and-Jill bedrooms, along with another ensuite bedroom with distinctive bathroom finishes for added comfort.
The fourth level is both luxurious and versatile, ideal as a private guest suite with a full bathroom, bedroom, and fireside den. Alternatively, this space could function as an office or podcast studio, offering access to front and rear balconies for additional outdoor living accommodations
The fully finished basement features a sweeping 10+ foot bar , a grand family room with a fireplace, and a theater-ready space. A private guest suite ensures comfort and privacy for guests.
This home epitomizes modern luxury and convenience in a sought-after location. Situated minutes from Emory Hospital, the CDC, CHOA, Decatur's best dining, and entertainment, this estate also offers proximity to Oak Grove Elementary, and a short drive to Buckhead, Midtown and the Airport.
Location
State GA
County Dekalb
Lake Name None
Rooms
Bedroom Description Oversized Master
Other Rooms None
Basement Daylight, Driveway Access, Finished, Finished Bath, Interior Entry
Main Level Bedrooms 2
Dining Room Butlers Pantry, Seats 12+
Interior
Interior Features Double Vanity, Entrance Foyer 2 Story, High Ceilings 9 ft Lower, High Ceilings 10 ft Main, High Ceilings 10 ft Upper, His and Hers Closets, Walk-In Closet(s)
Heating Central, Natural Gas
Cooling Ceiling Fan(s), Central Air
Flooring Carpet, Ceramic Tile
Fireplaces Number 4
Fireplaces Type Basement, Decorative, Double Sided, Great Room, Living Room, Master Bedroom
Window Features Insulated Windows
Appliance Dishwasher, Double Oven, Electric Oven, Gas Cooktop, Refrigerator, Other
Laundry In Basement, Laundry Room, Upper Level
Exterior
Exterior Feature Awning(s), Balcony, Private Entrance
Parking Features Garage
Garage Spaces 4.0
Fence None
Pool None
Community Features Near Schools, Near Shopping, Near Trails/Greenway
Utilities Available Cable Available, Electricity Available, Natural Gas Available, Phone Available, Sewer Available, Water Available
Waterfront Description None
View Other
Roof Type Other
Street Surface Asphalt,Concrete
Accessibility Accessible Elevator Installed
Handicap Access Accessible Elevator Installed
Porch Covered, Deck, Enclosed, Front Porch, Rooftop
Private Pool false
Building
Lot Description Back Yard, Front Yard, Landscaped, Private
Story Three Or More
Foundation Slab
Sewer Public Sewer
Water Public
Architectural Style Contemporary, Modern
Level or Stories Three Or More
Structure Type Cement Siding,Stone,Stucco
New Construction No
Construction Status New Construction
Schools
Elementary Schools Oak Grove - Dekalb
Middle Schools Henderson - Dekalb
High Schools Lakeside - Dekalb
Others
Senior Community no
Restrictions false
Tax ID 18 161 02 027
Acceptable Financing Cash, Conventional
Listing Terms Cash, Conventional
Special Listing Condition None

"My job is to find and attract mastery-based agents to the office, protect the culture, and make sure everyone is happy! "






