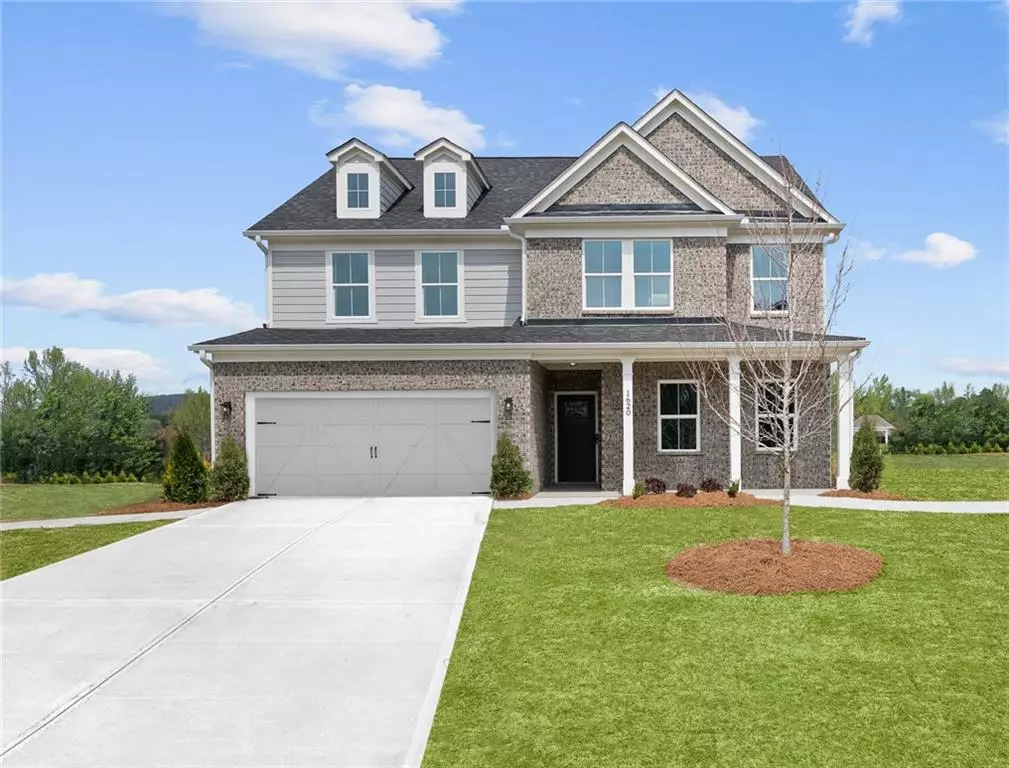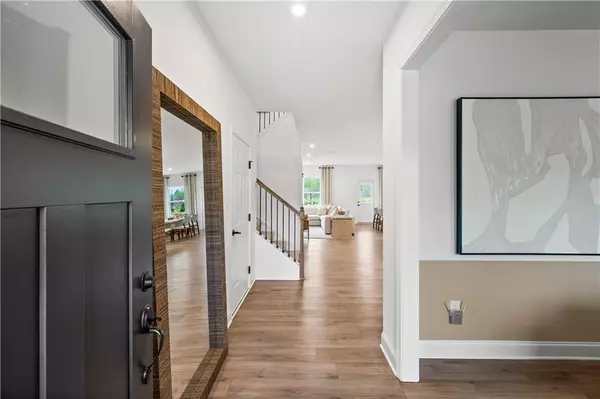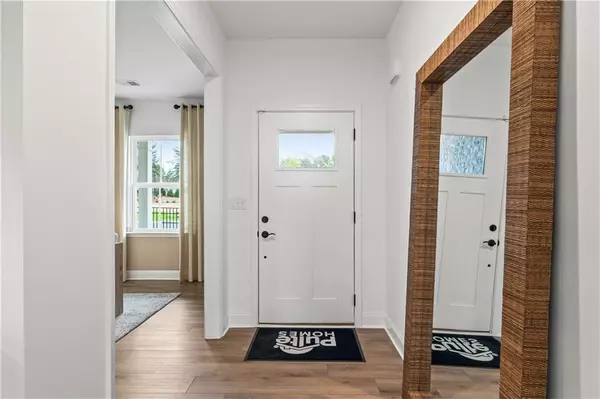5 Beds
3 Baths
2,956 SqFt
5 Beds
3 Baths
2,956 SqFt
OPEN HOUSE
Sat Jan 11, 12:00pm - 3:00pm
Key Details
Property Type Single Family Home
Sub Type Single Family Residence
Listing Status Active
Purchase Type For Sale
Square Footage 2,956 sqft
Price per Sqft $179
Subdivision Briar Creek
MLS Listing ID 7475924
Style Craftsman
Bedrooms 5
Full Baths 3
Construction Status New Construction
HOA Fees $1,560
HOA Y/N Yes
Originating Board First Multiple Listing Service
Year Built 2024
Tax Year 2024
Lot Size 8,276 Sqft
Acres 0.19
Property Description
Location
State GA
County Fulton
Lake Name None
Rooms
Bedroom Description Other
Other Rooms None
Basement None
Main Level Bedrooms 1
Dining Room Separate Dining Room
Interior
Interior Features Tray Ceiling(s), Walk-In Closet(s)
Heating None
Cooling None
Flooring Carpet, Hardwood, Tile
Fireplaces Number 1
Fireplaces Type Factory Built, Family Room, Gas Starter
Window Features None
Appliance Dishwasher, Disposal, Gas Cooktop, Gas Oven, Microwave
Laundry In Hall
Exterior
Exterior Feature None
Parking Features Garage
Garage Spaces 2.0
Fence None
Pool None
Community Features Sidewalks
Utilities Available None
Waterfront Description None
View Neighborhood
Roof Type Shingle
Street Surface Asphalt
Accessibility None
Handicap Access None
Porch Patio
Private Pool false
Building
Lot Description Front Yard, Landscaped, Level
Story Two
Foundation Slab
Sewer Public Sewer
Water Public
Architectural Style Craftsman
Level or Stories Two
Structure Type Other
New Construction No
Construction Status New Construction
Schools
Elementary Schools Wolf Creek
Middle Schools Sandtown
High Schools Langston Hughes
Others
HOA Fee Include Internet,Maintenance Grounds,Reserve Fund
Senior Community no
Restrictions false
Acceptable Financing Cash, Conventional, FHA, VA Loan
Listing Terms Cash, Conventional, FHA, VA Loan
Special Listing Condition None

"My job is to find and attract mastery-based agents to the office, protect the culture, and make sure everyone is happy! "






