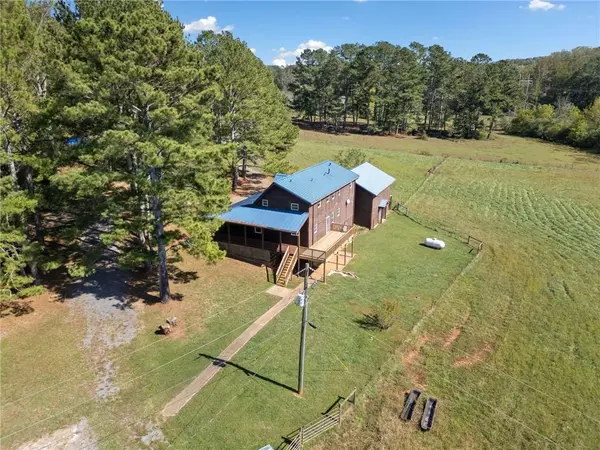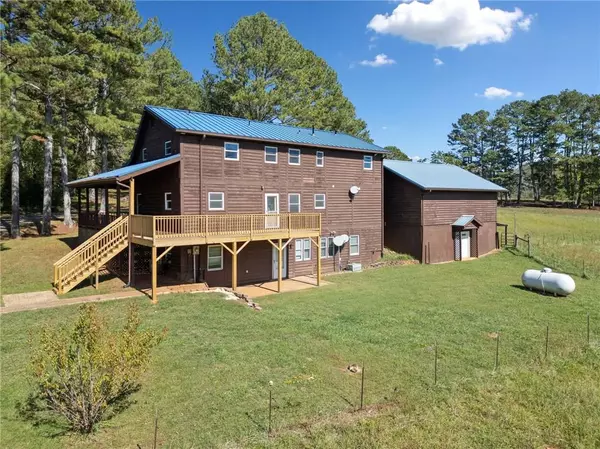
5 Beds
4.5 Baths
3,080 SqFt
5 Beds
4.5 Baths
3,080 SqFt
Key Details
Property Type Single Family Home
Sub Type Single Family Residence
Listing Status Pending
Purchase Type For Sale
Square Footage 3,080 sqft
Price per Sqft $243
MLS Listing ID 7474671
Style Cabin,Farmhouse
Bedrooms 5
Full Baths 4
Half Baths 1
Construction Status Resale
HOA Y/N No
Originating Board First Multiple Listing Service
Year Built 1988
Annual Tax Amount $3,654
Tax Year 2023
Lot Size 9.150 Acres
Acres 9.15
Property Description
Location
State GA
County Cherokee
Lake Name None
Rooms
Bedroom Description Master on Main
Other Rooms Barn(s), Stable(s)
Basement Daylight, Finished, Finished Bath, Full, Interior Entry, Walk-Out Access
Main Level Bedrooms 2
Dining Room Great Room, Open Concept
Interior
Interior Features Beamed Ceilings, Cathedral Ceiling(s), High Ceilings 10 ft Main
Heating Central, Propane
Cooling Ceiling Fan(s), Central Air
Flooring Hardwood, Tile, Wood
Fireplaces Type None
Window Features None
Appliance Dishwasher
Laundry In Hall, Main Level
Exterior
Exterior Feature Garden
Parking Features Garage, Garage Faces Front
Garage Spaces 3.0
Fence Back Yard
Pool None
Community Features None
Utilities Available Electricity Available
Waterfront Description None
View Rural, Trees/Woods
Roof Type Metal
Street Surface Dirt
Accessibility None
Handicap Access None
Porch Deck, Front Porch, Rear Porch, Side Porch, Wrap Around
Private Pool false
Building
Lot Description Back Yard, Level, Pasture
Story Two
Foundation Concrete Perimeter
Sewer Septic Tank
Water Shared Well
Architectural Style Cabin, Farmhouse
Level or Stories Two
Structure Type Log
New Construction No
Construction Status Resale
Schools
Elementary Schools R.M. Moore
Middle Schools Teasley
High Schools Cherokee
Others
Senior Community no
Restrictions false
Tax ID 14N08 145
Special Listing Condition None


"My job is to find and attract mastery-based agents to the office, protect the culture, and make sure everyone is happy! "






