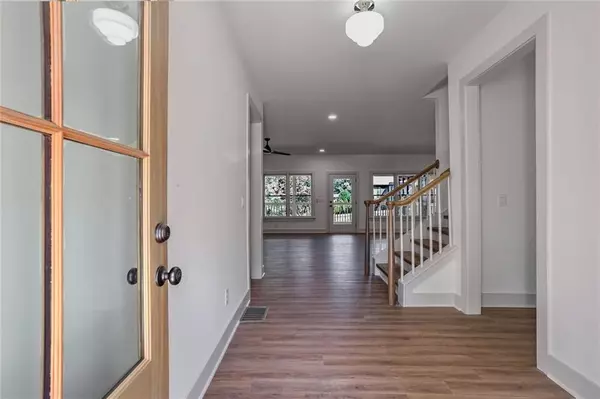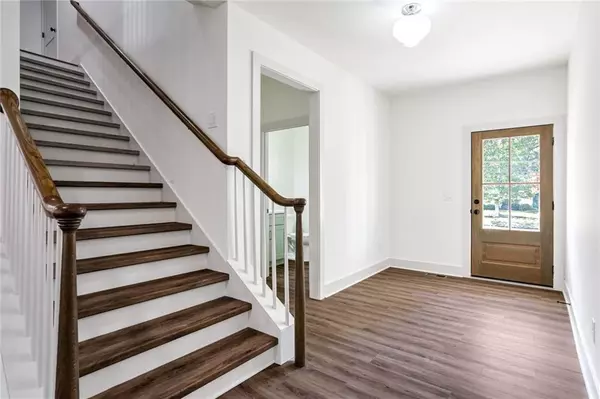
5 Beds
4 Baths
5,478 SqFt
5 Beds
4 Baths
5,478 SqFt
Key Details
Property Type Single Family Home
Sub Type Single Family Residence
Listing Status Active
Purchase Type For Sale
Square Footage 5,478 sqft
Price per Sqft $305
MLS Listing ID 7470649
Style Craftsman,Farmhouse
Bedrooms 5
Full Baths 3
Half Baths 2
Construction Status New Construction
HOA Y/N No
Originating Board First Multiple Listing Service
Year Built 2024
Annual Tax Amount $3,699
Tax Year 2023
Lot Size 0.300 Acres
Acres 0.3
Property Description
Location is paramount, and this property delivers in spades. Situated just one block from the vibrant developments of downtown Smyrna, you're perfectly positioned to immerse yourself in the area's burgeoning cultural scene. The proximity to Smyrna Market Village, a mere stone's throw away, ensures that the dining, shopping, and entertainment options are always within easy reach. For those seeking adventure further afield, The Battery Atlanta is a short drive away, offering a plethora of retail and dining options, as well as being home to Truist Park, the electrifying stadium of the Atlanta Braves. This residence represents a rare opportunity to own the closest new construction custom home to Smyrna Market Village to come on the market in recent memory. It's not merely a house; it's a lifestyle statement - a private oasis where luxury, comfort, and convenience converge.
Location
State GA
County Cobb
Lake Name None
Rooms
Bedroom Description Master on Main,Oversized Master,Split Bedroom Plan
Other Rooms None
Basement Bath/Stubbed, Daylight, Full, Interior Entry, Unfinished, Walk-Out Access
Main Level Bedrooms 2
Dining Room Open Concept, Seats 12+
Interior
Interior Features Dry Bar, Entrance Foyer, High Ceilings 9 ft Lower, High Ceilings 9 ft Upper, High Ceilings 10 ft Main, High Speed Internet, His and Hers Closets, Recessed Lighting, Walk-In Closet(s)
Heating Central
Cooling Central Air
Flooring Sustainable
Fireplaces Number 2
Fireplaces Type Brick, Gas Starter, Great Room, Living Room, Outside
Window Features Aluminum Frames,Double Pane Windows,Insulated Windows
Appliance Dishwasher, Disposal, Gas Cooktop, Gas Oven, Gas Range, Gas Water Heater, Range Hood, Refrigerator, Tankless Water Heater, Other
Laundry Laundry Room, Main Level, Mud Room, Sink
Exterior
Exterior Feature Lighting, Private Entrance, Private Yard, Rain Gutters, Rear Stairs
Garage Garage
Garage Spaces 3.0
Fence Back Yard
Pool None
Community Features Near Public Transport, Near Schools, Near Shopping, Near Trails/Greenway, Park, Playground, Restaurant, Sidewalks, Street Lights
Utilities Available Cable Available, Electricity Available, Natural Gas Available, Phone Available, Sewer Available, Underground Utilities, Water Available
Waterfront Description None
View City
Roof Type Composition,Shingle
Street Surface Asphalt
Accessibility None
Handicap Access None
Porch Covered, Deck, Enclosed, Front Porch, Screened
Total Parking Spaces 3
Private Pool false
Building
Lot Description Back Yard, Front Yard, Landscaped, Private, Rectangular Lot, Sprinklers In Front
Story Two
Foundation Concrete Perimeter
Sewer Public Sewer
Water Public
Architectural Style Craftsman, Farmhouse
Level or Stories Two
Structure Type Brick,Frame,HardiPlank Type
New Construction No
Construction Status New Construction
Schools
Elementary Schools Smyrna
Middle Schools Campbell
High Schools Campbell
Others
Senior Community no
Restrictions false
Tax ID 17048800540
Special Listing Condition None


"My job is to find and attract mastery-based agents to the office, protect the culture, and make sure everyone is happy! "






