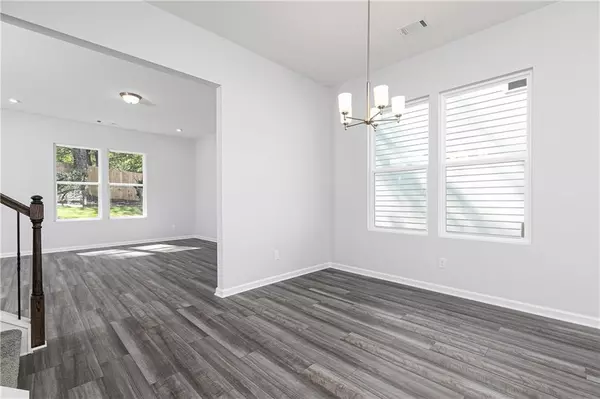
3 Beds
2.5 Baths
2,506 SqFt
3 Beds
2.5 Baths
2,506 SqFt
Key Details
Property Type Single Family Home
Sub Type Single Family Residence
Listing Status Active
Purchase Type For Sale
Square Footage 2,506 sqft
Price per Sqft $200
Subdivision Madison At Buice Lake
MLS Listing ID 7473042
Style Traditional
Bedrooms 3
Full Baths 2
Half Baths 1
Construction Status New Construction
HOA Fees $1,200
HOA Y/N Yes
Originating Board First Multiple Listing Service
Year Built 2024
Tax Year 2023
Lot Size 5,227 Sqft
Acres 0.12
Property Description
LOT 25. ESTIMATED COMPLETETION DATE IS JANUARY 2025
Step into the DAVIS and you will find an open foyer with 10’ ceilings and a flex space that can be used as a home office, sitting room, or whatever suits your needs. The adjacent dining room leads into an open concept family room, breakfast area and gourmet kitchen with lots of natural light and direct access to a back patio- a wonderful space to enjoy a coffee in the morning or nightcap in the evening.
The second floor doesn't disappoint with a spacious primary bedroom, an en-suite bath, and an oversized walk-in closet. Two additional bedrooms with a shared bath, plus a convenient laundry room on the same level.
**Photos and virtual tour are of a similar completed model.
Location
State GA
County Cherokee
Lake Name None
Rooms
Bedroom Description Oversized Master,Other
Other Rooms None
Basement None
Dining Room Open Concept
Interior
Interior Features High Ceilings 9 ft Upper, High Ceilings 10 ft Main, Walk-In Closet(s)
Heating Central, Electric
Cooling Central Air, Electric Air Filter
Flooring Carpet, Ceramic Tile, Hardwood
Fireplaces Number 1
Fireplaces Type Electric, Family Room
Window Features None
Appliance Dishwasher, Electric Cooktop, Electric Oven, Electric Range, Electric Water Heater, ENERGY STAR Qualified Appliances, Microwave, Range Hood
Laundry Upper Level
Exterior
Exterior Feature Other
Parking Features Driveway, Garage Door Opener
Fence None
Pool None
Community Features None
Utilities Available None
Waterfront Description None
View Other
Roof Type Shingle
Street Surface Asphalt
Accessibility None
Handicap Access None
Porch Covered, Deck, Patio, Rear Porch
Private Pool false
Building
Lot Description Front Yard, Landscaped, Level
Story Two
Foundation Slab
Sewer Public Sewer
Water Public
Architectural Style Traditional
Level or Stories Two
Structure Type Other
New Construction No
Construction Status New Construction
Schools
Elementary Schools Clark Creek
Middle Schools E.T. Booth
High Schools Etowah
Others
HOA Fee Include Maintenance Grounds,Swim,Tennis,Trash
Senior Community no
Restrictions false
Special Listing Condition None


"My job is to find and attract mastery-based agents to the office, protect the culture, and make sure everyone is happy! "






