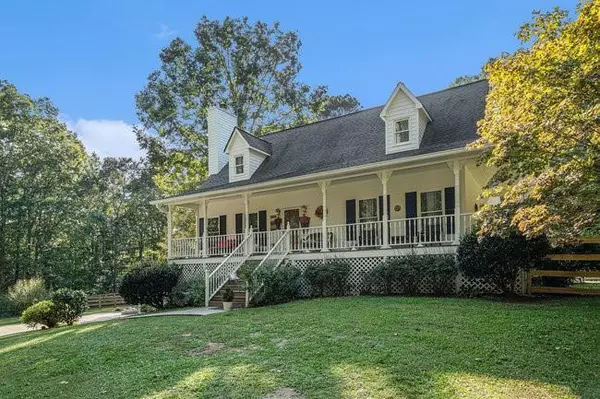
3 Beds
3 Baths
2,821 SqFt
3 Beds
3 Baths
2,821 SqFt
Key Details
Property Type Single Family Home
Sub Type Single Family Residence
Listing Status Active
Purchase Type For Sale
Square Footage 2,821 sqft
Price per Sqft $248
MLS Listing ID 7469922
Style Cape Cod,Traditional
Bedrooms 3
Full Baths 3
Construction Status Resale
HOA Y/N No
Originating Board First Multiple Listing Service
Year Built 1994
Annual Tax Amount $711
Tax Year 2023
Lot Size 39.820 Acres
Acres 39.82
Property Description
Location
State GA
County Paulding
Lake Name None
Rooms
Bedroom Description Master on Main
Other Rooms None
Basement Finished Bath, Full
Main Level Bedrooms 1
Dining Room Other
Interior
Interior Features High Ceilings 9 ft Main, Walk-In Closet(s)
Heating Forced Air, Propane
Cooling Central Air
Flooring Hardwood, Laminate, Vinyl
Fireplaces Number 1
Fireplaces Type Factory Built, Gas Log, Gas Starter, Glass Doors, Great Room
Window Features None
Appliance Dishwasher, Electric Range, Refrigerator
Laundry In Basement
Exterior
Exterior Feature Private Yard
Parking Features Attached, Drive Under Main Level, Garage
Garage Spaces 2.0
Fence Back Yard, Fenced, Wood
Pool None
Community Features None
Utilities Available Electricity Available, Underground Utilities
Waterfront Description None
View Rural
Roof Type Composition,Shingle
Street Surface Gravel,Paved
Accessibility None
Handicap Access None
Porch Covered, Deck, Front Porch, Side Porch
Private Pool false
Building
Lot Description Back Yard, Private, Wooded
Story Two
Foundation Block, Slab
Sewer Septic Tank
Water Well
Architectural Style Cape Cod, Traditional
Level or Stories Two
Structure Type Cement Siding
New Construction No
Construction Status Resale
Schools
Elementary Schools Union - Paulding
Middle Schools Carl Scoggins Sr.
High Schools South Paulding
Others
Senior Community no
Restrictions false
Tax ID 032404
Special Listing Condition None


"My job is to find and attract mastery-based agents to the office, protect the culture, and make sure everyone is happy! "






