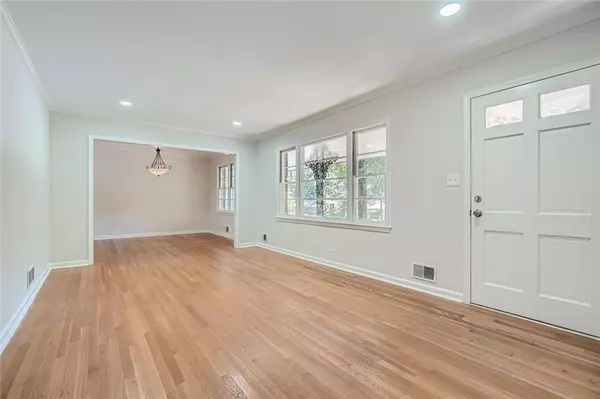
3 Beds
2 Baths
2,296 SqFt
3 Beds
2 Baths
2,296 SqFt
Key Details
Property Type Single Family Home
Sub Type Single Family Residence
Listing Status Active Under Contract
Purchase Type For Sale
Square Footage 2,296 sqft
Price per Sqft $239
Subdivision Randolph Estates
MLS Listing ID 7468719
Style Ranch,Traditional
Bedrooms 3
Full Baths 2
Construction Status Resale
HOA Y/N No
Originating Board First Multiple Listing Service
Year Built 1964
Annual Tax Amount $4,470
Tax Year 2023
Lot Size 0.400 Acres
Acres 0.4
Property Description
Get ready to fall in love with this beautifully renovated 3 bedroom, 2 bathroom home inside the Perimeter. This turnkey 4-sides-brick home offers a perfect blend of classic charm and modern updates. Inside, the freshly painted interior exudes a light and inviting atmosphere, perfect for relaxing or hosting family and friends.
Step into a bright and spacious living room, bathed in natural light, that seamlessly connects to a separate dining room ideal for entertaining. The kitchen features a bar area, ample cabinet and countertop space and convenient access to the carport. It flows openly into the cozy family room, complete with a fireplace. The family room flows into a sunroom that is flooded with natural light and provides a lovely view of the wooded backyard. Adjacent to the kitchen, the laundry room can also serve as a functional mudroom. Down the hallway, you'll find three bedrooms and two newly renovated bathrooms. Hardwood floors throughout add warmth to the home, while the private backyard is perfect for hosting all your fall outdoor activities. The partially finished basement provides a versatile area that can serve as an office, media room, workout space or playroom.
Nestled in one of Atlanta's most convenient neighborhoods, this home offers prompt access to I-285, I-85, Emory, CDC, CHOA, Mercer, FBI, VA, Decatur, Chamblee and Brookhaven. Other local amenities include Globe Academy, St. Pius X Schools, IHM School, Lakeside High School, Mary Scott Nature Park (across from Globe) and Leslie Beach Club (swim and tennis).
This beautifully renovated home is a canvas ready for your personal touch. Schedule your showing today!
Location
State GA
County Dekalb
Lake Name None
Rooms
Bedroom Description Master on Main,Roommate Floor Plan
Other Rooms None
Basement Daylight, Finished, Partial, Walk-Out Access
Main Level Bedrooms 3
Dining Room Separate Dining Room
Interior
Interior Features Entrance Foyer, Low Flow Plumbing Fixtures, Recessed Lighting
Heating Central, Forced Air, Natural Gas
Cooling Ceiling Fan(s), Central Air, Electric
Flooring Hardwood
Fireplaces Number 1
Fireplaces Type Double Sided, Family Room, Gas Log, Other Room
Window Features None
Appliance Dishwasher, Disposal, Electric Range, Microwave, Refrigerator, Tankless Water Heater
Laundry Laundry Room, Main Level
Exterior
Exterior Feature Private Yard
Garage Carport
Fence Brick
Pool None
Community Features Near Public Transport, Near Schools, Near Shopping, Near Trails/Greenway, Park, Playground, Restaurant, Street Lights
Utilities Available Cable Available, Electricity Available, Natural Gas Available, Phone Available, Sewer Available, Water Available
Waterfront Description None
View Neighborhood
Roof Type Composition
Street Surface Asphalt
Accessibility None
Handicap Access None
Porch Patio
Private Pool false
Building
Lot Description Back Yard, Front Yard, Wooded
Story One
Foundation Block
Sewer Public Sewer
Water Public
Architectural Style Ranch, Traditional
Level or Stories One
Structure Type Brick,Brick 4 Sides
New Construction No
Construction Status Resale
Schools
Elementary Schools Henderson Mill
Middle Schools Henderson - Dekalb
High Schools Lakeside - Dekalb
Others
Senior Community no
Restrictions false
Tax ID 18 209 03 007
Financing no
Special Listing Condition None


"My job is to find and attract mastery-based agents to the office, protect the culture, and make sure everyone is happy! "






