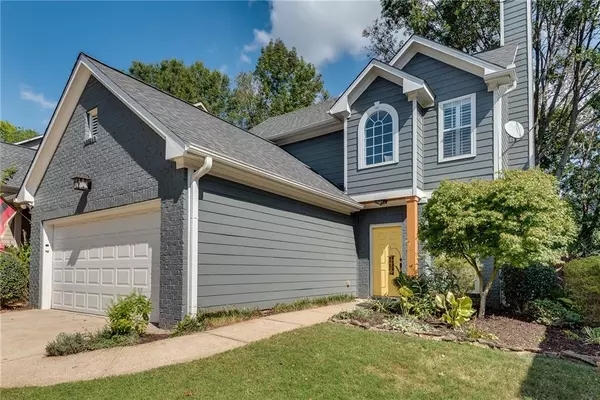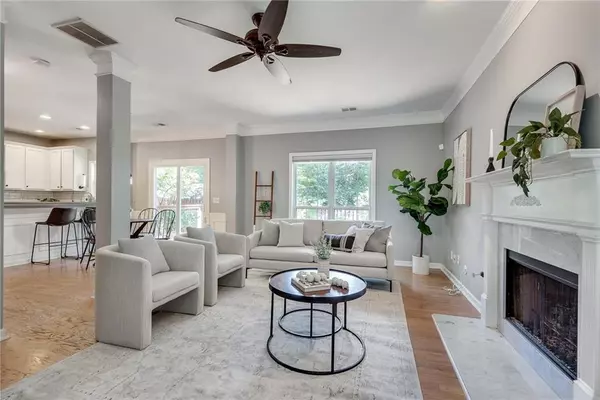
3 Beds
2.5 Baths
1,444 SqFt
3 Beds
2.5 Baths
1,444 SqFt
Key Details
Property Type Single Family Home
Sub Type Single Family Residence
Listing Status Active
Purchase Type For Sale
Square Footage 1,444 sqft
Price per Sqft $328
Subdivision Kensington Parc
MLS Listing ID 7468213
Style Traditional
Bedrooms 3
Full Baths 2
Half Baths 1
Construction Status Resale
HOA Fees $300
HOA Y/N Yes
Originating Board First Multiple Listing Service
Year Built 2001
Annual Tax Amount $4,574
Tax Year 2024
Lot Size 4,356 Sqft
Acres 0.1
Property Description
Location
State GA
County Dekalb
Lake Name None
Rooms
Bedroom Description None
Other Rooms None
Basement None
Dining Room Open Concept
Interior
Interior Features Crown Molding
Heating Central
Cooling Central Air
Flooring Carpet, Hardwood
Fireplaces Number 1
Fireplaces Type Family Room
Window Features Bay Window(s),Double Pane Windows
Appliance Dryer, Microwave, Refrigerator, Washer
Laundry Common Area, In Kitchen
Exterior
Exterior Feature None
Garage Attached, Garage
Garage Spaces 2.0
Fence Back Yard, Wood
Pool None
Community Features None
Utilities Available Cable Available, Electricity Available, Sewer Available, Water Available
Waterfront Description None
View Neighborhood
Roof Type Shingle
Street Surface Asphalt
Accessibility None
Handicap Access None
Porch Wrap Around
Total Parking Spaces 2
Private Pool false
Building
Lot Description Back Yard
Story Two
Foundation Slab
Sewer Public Sewer
Water Public
Architectural Style Traditional
Level or Stories Two
Structure Type Brick 4 Sides,Frame
New Construction No
Construction Status Resale
Schools
Elementary Schools Avondale
Middle Schools Druid Hills
High Schools Druid Hills
Others
Senior Community no
Restrictions false
Tax ID 18 011 09 003
Special Listing Condition None


"My job is to find and attract mastery-based agents to the office, protect the culture, and make sure everyone is happy! "






