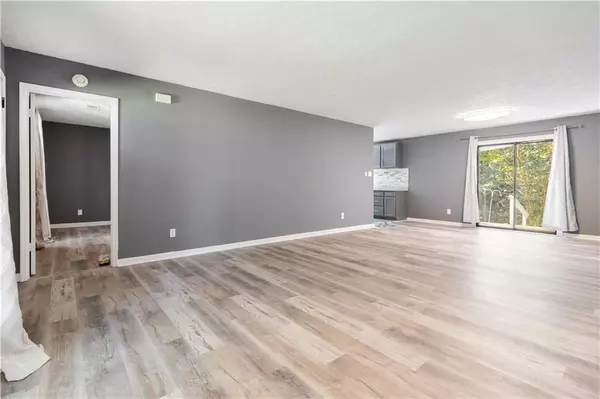
3 Beds
2 Baths
1,588 SqFt
3 Beds
2 Baths
1,588 SqFt
Key Details
Property Type Single Family Home
Sub Type Single Family Residence
Listing Status Active
Purchase Type For Sale
Square Footage 1,588 sqft
Price per Sqft $179
Subdivision Dogwood Farms
MLS Listing ID 7468132
Style Ranch
Bedrooms 3
Full Baths 2
Construction Status Updated/Remodeled
HOA Y/N No
Originating Board First Multiple Listing Service
Year Built 1983
Annual Tax Amount $2,777
Tax Year 2023
Lot Size 0.500 Acres
Acres 0.5
Property Description
Location
State GA
County Dekalb
Lake Name None
Rooms
Bedroom Description Double Master Bedroom,Master on Main,Roommate Floor Plan
Other Rooms None
Basement None
Main Level Bedrooms 3
Dining Room Separate Dining Room
Interior
Interior Features His and Hers Closets, Other
Heating Central, Natural Gas
Cooling Central Air
Flooring Luxury Vinyl
Fireplaces Number 1
Fireplaces Type Living Room
Window Features None
Appliance Dishwasher, Dryer, Washer
Laundry Main Level
Exterior
Exterior Feature None
Parking Features Garage, Garage Faces Front
Garage Spaces 1.0
Fence None
Pool None
Community Features None
Utilities Available Electricity Available
Waterfront Description None
View Creek/Stream
Roof Type Shingle
Street Surface Asphalt
Accessibility None
Handicap Access None
Porch None
Private Pool false
Building
Lot Description Back Yard, Creek On Lot
Story One
Foundation None
Sewer Public Sewer
Water Public
Architectural Style Ranch
Level or Stories One
Structure Type Brick
New Construction No
Construction Status Updated/Remodeled
Schools
Elementary Schools Chapel Hill - Dekalb
Middle Schools Chapel Hill - Dekalb
High Schools Southwest Dekalb
Others
Senior Community no
Restrictions false
Tax ID 15 063 01 056
Special Listing Condition None


"My job is to find and attract mastery-based agents to the office, protect the culture, and make sure everyone is happy! "






