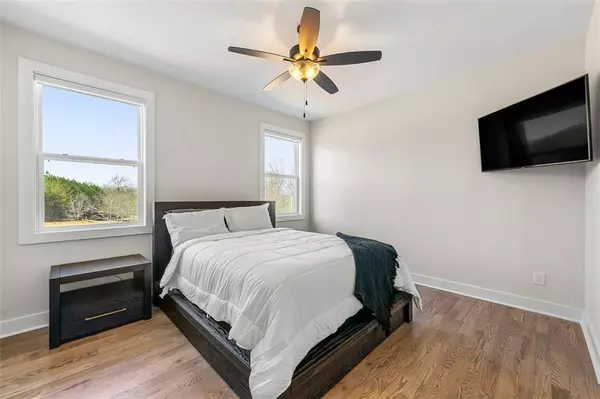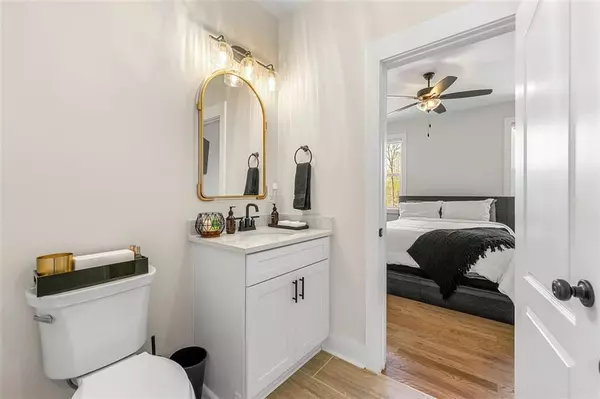6 Beds
5 Baths
5,189 SqFt
6 Beds
5 Baths
5,189 SqFt
Key Details
Property Type Single Family Home
Sub Type Single Family Residence
Listing Status Active
Purchase Type For Sale
Square Footage 5,189 sqft
Price per Sqft $172
Subdivision Champions Park
MLS Listing ID 7464955
Style Other,Traditional
Bedrooms 6
Full Baths 5
Construction Status Resale
HOA Y/N No
Originating Board First Multiple Listing Service
Year Built 2023
Annual Tax Amount $12,291
Tax Year 2023
Lot Size 0.443 Acres
Acres 0.443
Property Description
This 6 Bed/5 Bath home features a guest bedroom and full bath on Main along with a formal Dining Room. Flex Area with 2nd fireplace off kitchen can be informal dining or informal living area. Breathtaking 2-story foyer with chandelier and modern staircase greet you upon entry. Hardwoods throughout the main and upper level, custom deck on Main level, 3-car garage, massive corner lot, Gallery Appliance Package with gas cooktop, 4-sided brick, fiber internet are among the many upgrades here.
Full finished walkout basement includes private entry, living room with fireplace, bedroom, full bathroom, and multiple flex spaces ready to make your own.
Convenient location to all things Atlanta. HOA is inactive, CC&Rs still recorded and in place. Owner is licensed real estate agent. No showings permitted without pre-approval/proof of funds
Location
State GA
County Fulton
Lake Name Other
Rooms
Bedroom Description Sitting Room
Other Rooms Garage(s)
Basement Exterior Entry, Finished Bath, Walk-Out Access, Interior Entry, Finished
Main Level Bedrooms 1
Dining Room Separate Dining Room
Interior
Interior Features Entrance Foyer, Permanent Attic Stairs, Recessed Lighting, Smart Home, Walk-In Closet(s)
Heating Central
Cooling Central Air, Ceiling Fan(s)
Flooring Hardwood, Laminate, Ceramic Tile
Fireplaces Number 3
Fireplaces Type Basement, Electric, Family Room, Gas Log, Gas Starter, Living Room
Window Features Window Treatments
Appliance Double Oven, Dishwasher, Disposal, Gas Range, Gas Oven, Gas Cooktop, Self Cleaning Oven
Laundry Upper Level
Exterior
Exterior Feature Lighting
Parking Features Garage Door Opener, Driveway, Garage, Garage Faces Front
Garage Spaces 3.0
Fence Back Yard
Pool None
Community Features None
Utilities Available Cable Available, Natural Gas Available, Electricity Available
Waterfront Description None
View Trees/Woods
Roof Type Composition
Street Surface Asphalt,Concrete
Accessibility None
Handicap Access None
Porch None
Private Pool false
Building
Lot Description Back Yard, Cul-De-Sac, Corner Lot
Story Three Or More
Foundation Slab
Sewer Public Sewer
Water Public
Architectural Style Other, Traditional
Level or Stories Three Or More
Structure Type Brick 4 Sides
New Construction No
Construction Status Resale
Schools
Elementary Schools Wolf Creek
Middle Schools Sandtown
High Schools Westlake
Others
Senior Community no
Restrictions false
Tax ID 09F390001764372
Ownership Fee Simple
Acceptable Financing Conventional, Cash, VA Loan
Listing Terms Conventional, Cash, VA Loan
Special Listing Condition None

"My job is to find and attract mastery-based agents to the office, protect the culture, and make sure everyone is happy! "






