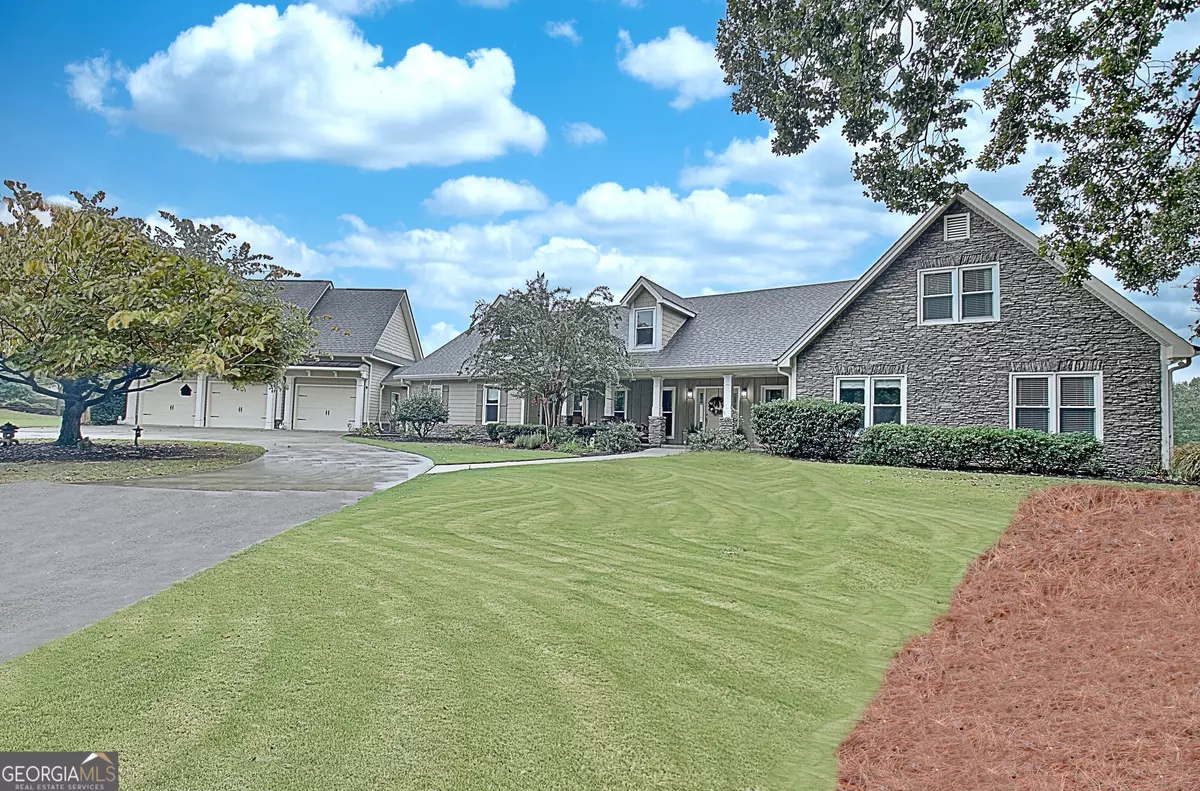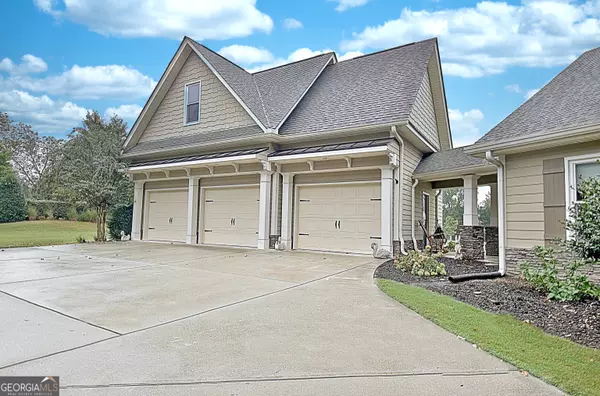
3 Beds
3 Baths
3,060 SqFt
3 Beds
3 Baths
3,060 SqFt
Key Details
Property Type Single Family Home
Sub Type Single Family Residence
Listing Status Active
Purchase Type For Sale
Square Footage 3,060 sqft
Price per Sqft $225
Subdivision Bellfair Walk Preserve
MLS Listing ID 10386327
Style Ranch
Bedrooms 3
Full Baths 3
Construction Status Resale
HOA Fees $450
HOA Y/N Yes
Year Built 1991
Annual Tax Amount $5,238
Tax Year 2023
Lot Size 2.000 Acres
Property Description
Location
State GA
County Fayette
Rooms
Basement None
Main Level Bedrooms 3
Interior
Interior Features Double Vanity, High Ceilings, Master On Main Level, Separate Shower, Soaking Tub, Tile Bath, Vaulted Ceiling(s), Walk-In Closet(s)
Heating Central, Electric, Hot Water
Cooling Central Air, Electric
Flooring Carpet, Hardwood, Tile
Fireplaces Number 2
Fireplaces Type Family Room, Masonry, Outside
Exterior
Exterior Feature Garden
Parking Features Attached, Garage
Garage Spaces 3.0
Community Features Sidewalks
Utilities Available Electricity Available, High Speed Internet, Phone Available, Water Available
Roof Type Composition
Building
Story One
Foundation Slab
Sewer Septic Tank
Level or Stories One
Structure Type Garden
Construction Status Resale
Schools
Elementary Schools Sara Harp Minter
Middle Schools Whitewater
High Schools Whitewater
Others
Acceptable Financing Cash, Conventional, FHA, VA Loan
Listing Terms Cash, Conventional, FHA, VA Loan
Special Listing Condition Covenants/Restrictions


"My job is to find and attract mastery-based agents to the office, protect the culture, and make sure everyone is happy! "






