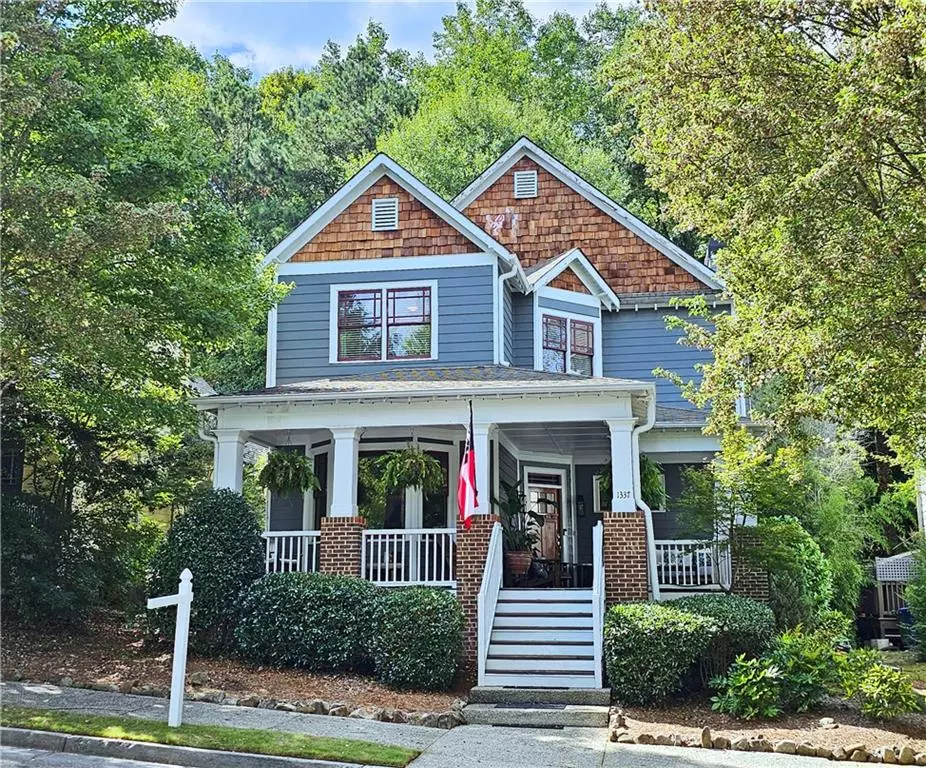
3 Beds
2.5 Baths
2,317 SqFt
3 Beds
2.5 Baths
2,317 SqFt
Key Details
Property Type Single Family Home
Sub Type Single Family Residence
Listing Status Active
Purchase Type For Sale
Square Footage 2,317 sqft
Price per Sqft $254
Subdivision East Village Park
MLS Listing ID 7463458
Style A-Frame,Craftsman
Bedrooms 3
Full Baths 2
Half Baths 1
Construction Status Resale
HOA Fees $42
HOA Y/N Yes
Originating Board First Multiple Listing Service
Year Built 2007
Annual Tax Amount $4,818
Tax Year 2023
Lot Size 5,662 Sqft
Acres 0.13
Property Description
Location
State GA
County Fulton
Lake Name None
Rooms
Bedroom Description Oversized Master
Other Rooms Shed(s)
Basement Crawl Space
Dining Room Open Concept
Interior
Interior Features High Ceilings 10 or Greater, Crown Molding, High Speed Internet, Tray Ceiling(s), Vaulted Ceiling(s), Walk-In Closet(s)
Heating Central, Forced Air, Natural Gas, Zoned
Cooling Ceiling Fan(s), Central Air, Zoned
Flooring Hardwood, Tile, Carpet
Fireplaces Number 1
Fireplaces Type Family Room
Window Features Window Treatments
Appliance Double Oven, Dishwasher, Refrigerator, Gas Cooktop, Microwave
Laundry Laundry Room
Exterior
Exterior Feature Storage
Garage Level Driveway, Parking Pad
Fence None
Pool None
Community Features Sidewalks, Street Lights, Homeowners Assoc, Near Schools, Near Public Transport
Utilities Available Electricity Available, Natural Gas Available, Sewer Available, Phone Available, Cable Available, Water Available
Waterfront Description None
View Neighborhood, Trees/Woods
Roof Type Shingle
Street Surface Paved
Accessibility None
Handicap Access None
Porch Deck, Front Porch
Private Pool false
Building
Lot Description Wooded
Story Two
Foundation Combination
Sewer Public Sewer
Water Public
Architectural Style A-Frame, Craftsman
Level or Stories Two
Structure Type Brick,HardiPlank Type,Wood Siding
New Construction No
Construction Status Resale
Schools
Elementary Schools Benteen
Middle Schools Martin L. King Jr.
High Schools Maynard Jackson
Others
Senior Community no
Restrictions false
Tax ID 14 002400060254
Special Listing Condition None


"My job is to find and attract mastery-based agents to the office, protect the culture, and make sure everyone is happy! "






