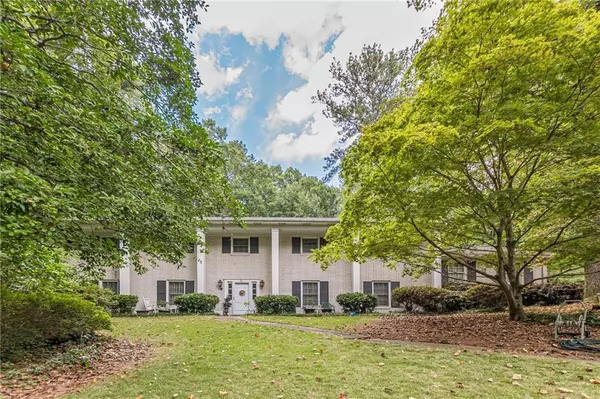4 Beds
3.5 Baths
3,923 SqFt
4 Beds
3.5 Baths
3,923 SqFt
Key Details
Property Type Single Family Home
Sub Type Single Family Residence
Listing Status Active
Purchase Type For Sale
Square Footage 3,923 sqft
Price per Sqft $131
Subdivision Williamsburg
MLS Listing ID 7463177
Style Mid-Century Modern,Traditional
Bedrooms 4
Full Baths 3
Half Baths 1
Construction Status Resale
HOA Y/N No
Originating Board First Multiple Listing Service
Year Built 1963
Annual Tax Amount $5,135
Tax Year 2023
Lot Size 0.840 Acres
Acres 0.8402
Property Description
Location
State GA
County Fulton
Lake Name None
Rooms
Bedroom Description In-Law Floorplan,Oversized Master,Roommate Floor Plan
Other Rooms None
Basement Interior Entry, Partial, Unfinished
Dining Room Seats 12+, Separate Dining Room
Interior
Interior Features Beamed Ceilings, Bookcases, Entrance Foyer, High Ceilings 10 ft Lower, High Ceilings 10 ft Main, High Ceilings 10 ft Upper, Vaulted Ceiling(s), Walk-In Closet(s)
Heating Central
Cooling Ceiling Fan(s), Central Air
Flooring Carpet, Ceramic Tile, Hardwood, Vinyl
Fireplaces Number 1
Fireplaces Type Brick
Window Features None
Appliance Dishwasher, Double Oven, Electric Cooktop, Electric Range
Laundry In Bathroom, Laundry Room, Upper Level
Exterior
Exterior Feature None
Parking Features Attached, Carport
Fence Back Yard, Chain Link
Pool None
Community Features Other
Utilities Available Electricity Available, Phone Available, Sewer Available, Water Available
Waterfront Description None
View Rural
Roof Type Composition
Street Surface Asphalt
Accessibility None
Handicap Access None
Porch Patio
Private Pool false
Building
Lot Description Back Yard, Front Yard, Sloped
Story Multi/Split
Foundation Block, Brick/Mortar
Sewer Public Sewer
Water Public
Architectural Style Mid-Century Modern, Traditional
Level or Stories Multi/Split
Structure Type Brick 4 Sides
New Construction No
Construction Status Resale
Schools
Elementary Schools Asa Hilliard
Middle Schools Woodland - Fulton
High Schools Tri-Cities
Others
Senior Community no
Restrictions false
Tax ID 14 022300040107
Special Listing Condition None

"My job is to find and attract mastery-based agents to the office, protect the culture, and make sure everyone is happy! "






