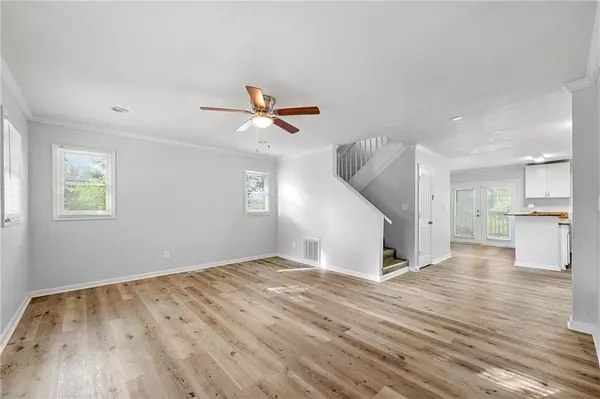
3 Beds
2.5 Baths
1,500 SqFt
3 Beds
2.5 Baths
1,500 SqFt
Key Details
Property Type Single Family Home
Sub Type Single Family Residence
Listing Status Active
Purchase Type For Sale
Square Footage 1,500 sqft
Price per Sqft $166
Subdivision Washington Park
MLS Listing ID 7462975
Style Contemporary,Modern
Bedrooms 3
Full Baths 2
Half Baths 1
Construction Status Updated/Remodeled
HOA Y/N No
Originating Board First Multiple Listing Service
Year Built 2004
Annual Tax Amount $2,386
Tax Year 2023
Lot Size 0.344 Acres
Acres 0.3444
Property Description
Inside, enjoy an open-concept floor plan with updated finishes throughout, a sleek kitchen with stainless steel appliances, and a cozy living area ideal for entertaining. The master suite boasts an en-suite bathroom for added convenience, while two additional bedrooms provide plenty of space for family or guests.
This home is a true gem, combining modern amenities with a prime location in a quiet neighborhood, close to local shops, dining, and parks. Don’t miss this opportunity to make 2995 Pearl St your new home!
Location
State GA
County Fulton
Lake Name None
Rooms
Bedroom Description Oversized Master,Other
Other Rooms None
Basement None
Dining Room Open Concept
Interior
Interior Features Disappearing Attic Stairs, Double Vanity, Walk-In Closet(s)
Heating Central, Forced Air
Cooling Central Air
Flooring Luxury Vinyl
Fireplaces Type None
Window Features Double Pane Windows
Appliance Dishwasher, Disposal, Electric Cooktop, Electric Oven, Electric Range, Microwave, Refrigerator
Laundry Laundry Room
Exterior
Exterior Feature Balcony, Permeable Paving, Private Entrance, Private Yard, Rear Stairs
Garage Driveway, Kitchen Level
Fence None
Pool None
Community Features Curbs, Dog Park, Near Trails/Greenway, Park
Utilities Available Electricity Available, Natural Gas Available, Water Available
Waterfront Description None
View Neighborhood
Roof Type Composition
Street Surface Asphalt,Concrete,Paved
Accessibility None
Handicap Access None
Porch Covered, Deck, Front Porch, Patio, Rear Porch
Total Parking Spaces 2
Private Pool false
Building
Lot Description Back Yard, Corner Lot, Front Yard
Story Two
Foundation Block
Sewer Public Sewer
Water Public
Architectural Style Contemporary, Modern
Level or Stories Two
Structure Type Other
New Construction No
Construction Status Updated/Remodeled
Schools
Elementary Schools Conley Hills
Middle Schools Paul D. West
High Schools Tri-Cities
Others
Senior Community no
Restrictions false
Tax ID 14 016400070204
Special Listing Condition None


"My job is to find and attract mastery-based agents to the office, protect the culture, and make sure everyone is happy! "






