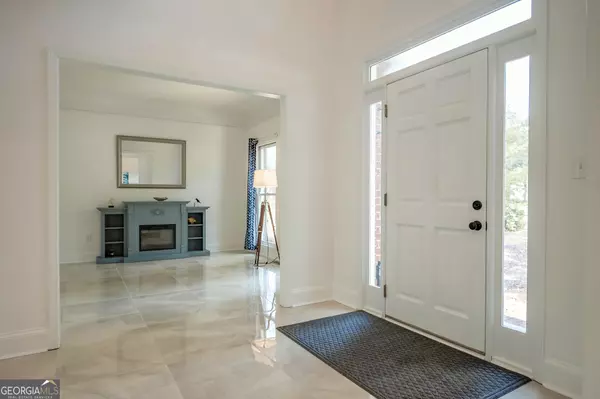
4 Beds
2.5 Baths
2,873 SqFt
4 Beds
2.5 Baths
2,873 SqFt
Key Details
Property Type Single Family Home
Sub Type Single Family Residence
Listing Status Under Contract
Purchase Type For Sale
Square Footage 2,873 sqft
Price per Sqft $189
Subdivision Chaddwyck
MLS Listing ID 10385460
Style Brick 4 Side,Traditional
Bedrooms 4
Full Baths 2
Half Baths 1
Construction Status Resale
HOA Fees $150
HOA Y/N Yes
Year Built 1994
Annual Tax Amount $3,781
Tax Year 2023
Lot Size 0.800 Acres
Property Description
Location
State GA
County Oconee
Rooms
Basement None
Interior
Interior Features Double Vanity, Separate Shower, Soaking Tub, Tile Bath, Tray Ceiling(s), Two Story Foyer, Walk-In Closet(s)
Heating Central, Natural Gas
Cooling Ceiling Fan(s), Central Air
Flooring Hardwood, Tile
Fireplaces Number 1
Exterior
Parking Features Attached, Garage, Kitchen Level
Community Features None
Utilities Available Electricity Available, Natural Gas Available, Phone Available, Sewer Connected, Water Available
Roof Type Composition
Building
Story Two
Sewer Septic Tank
Level or Stories Two
Construction Status Resale
Schools
Elementary Schools Oconee County Primary/Elementa
Middle Schools Oconee County
High Schools Oconee County


"My job is to find and attract mastery-based agents to the office, protect the culture, and make sure everyone is happy! "






