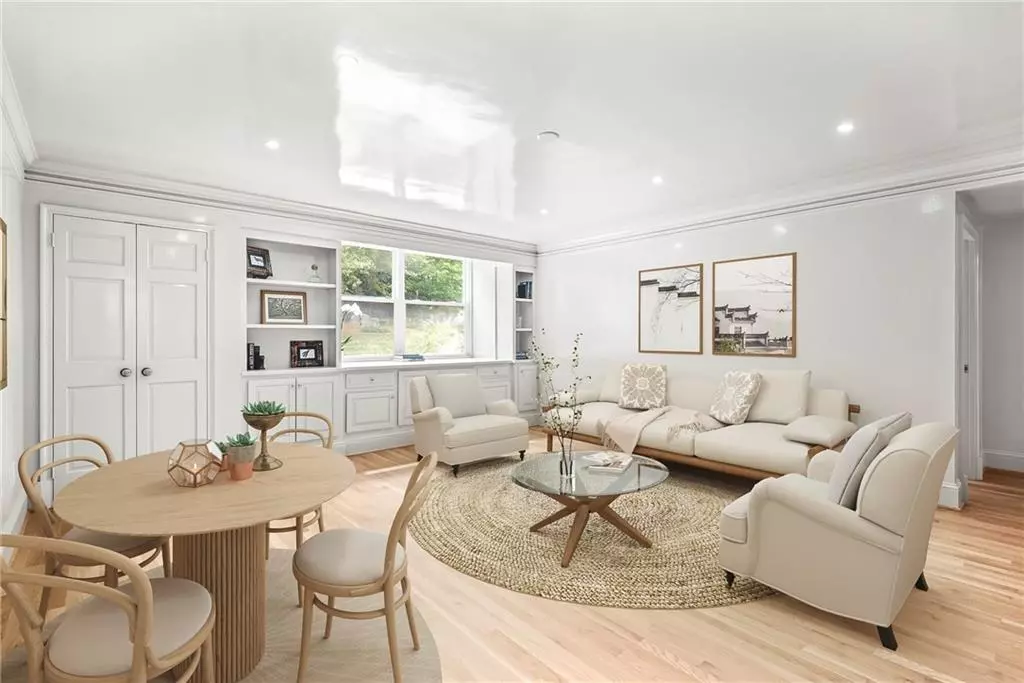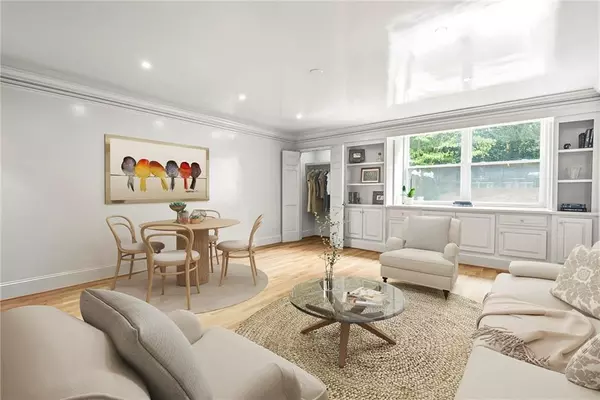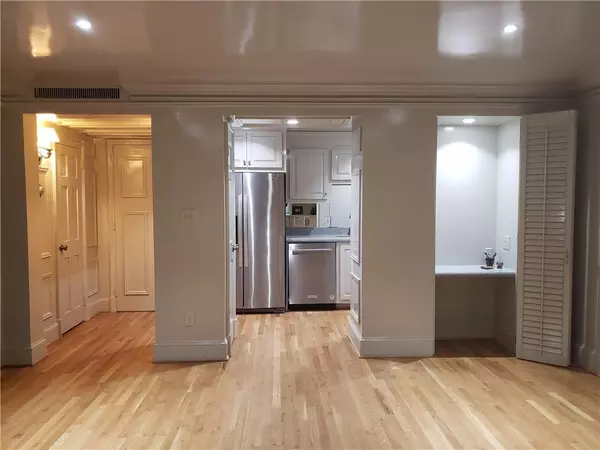1 Bed
1 Bath
734 SqFt
1 Bed
1 Bath
734 SqFt
Key Details
Property Type Condo
Sub Type Condominium
Listing Status Active
Purchase Type For Sale
Square Footage 734 sqft
Price per Sqft $272
Subdivision Slaton Manor
MLS Listing ID 7457136
Style Contemporary,High Rise (6 or more stories)
Bedrooms 1
Full Baths 1
Construction Status Updated/Remodeled
HOA Fees $391
HOA Y/N Yes
Originating Board First Multiple Listing Service
Year Built 1958
Annual Tax Amount $111
Tax Year 2024
Lot Size 740 Sqft
Acres 0.017
Property Description
Location
State GA
County Fulton
Lake Name None
Rooms
Bedroom Description Master on Main
Other Rooms Garage(s)
Basement None
Main Level Bedrooms 1
Dining Room Open Concept
Interior
Interior Features Bookcases, Entrance Foyer, High Speed Internet, His and Hers Closets, Recessed Lighting
Heating Central, Forced Air
Cooling Central Air
Flooring Hardwood
Fireplaces Type None
Window Features Double Pane Windows
Appliance Dishwasher, Disposal, Electric Range, Microwave, Refrigerator
Laundry Common Area, In Basement
Exterior
Exterior Feature Courtyard, Garden
Parking Features Assigned, Covered, Detached, Garage, Garage Door Opener, Kitchen Level, Varies by Unit
Garage Spaces 2.0
Fence Back Yard
Pool Fenced, Gunite, In Ground
Community Features Barbecue, Clubhouse, Homeowners Assoc, Near Public Transport, Near Shopping, Pool, Sidewalks, Storage, Street Lights
Utilities Available Cable Available, Electricity Available, Natural Gas Available, Phone Available, Sewer Available, Underground Utilities, Water Available
Waterfront Description None
View Trees/Woods
Roof Type Composition
Street Surface Asphalt
Accessibility Accessible Approach with Ramp, Accessible Elevator Installed
Handicap Access Accessible Approach with Ramp, Accessible Elevator Installed
Porch Breezeway, Covered, Patio
Total Parking Spaces 2
Private Pool false
Building
Lot Description Corner Lot, Landscaped, Sloped, Wooded
Story One
Foundation Slab
Sewer Public Sewer
Water Public
Architectural Style Contemporary, High Rise (6 or more stories)
Level or Stories One
Structure Type Concrete
New Construction No
Construction Status Updated/Remodeled
Schools
Elementary Schools Morris Brandon
Middle Schools Willis A. Sutton
High Schools North Atlanta
Others
HOA Fee Include Electricity,Gas,Insurance,Maintenance Grounds,Maintenance Structure,Pest Control,Reserve Fund,Sewer,Swim,Trash,Utilities,Water
Senior Community no
Restrictions true
Tax ID 17 010000120074
Ownership Condominium
Acceptable Financing Cash, Conventional
Listing Terms Cash, Conventional
Financing no
Special Listing Condition None

"My job is to find and attract mastery-based agents to the office, protect the culture, and make sure everyone is happy! "






