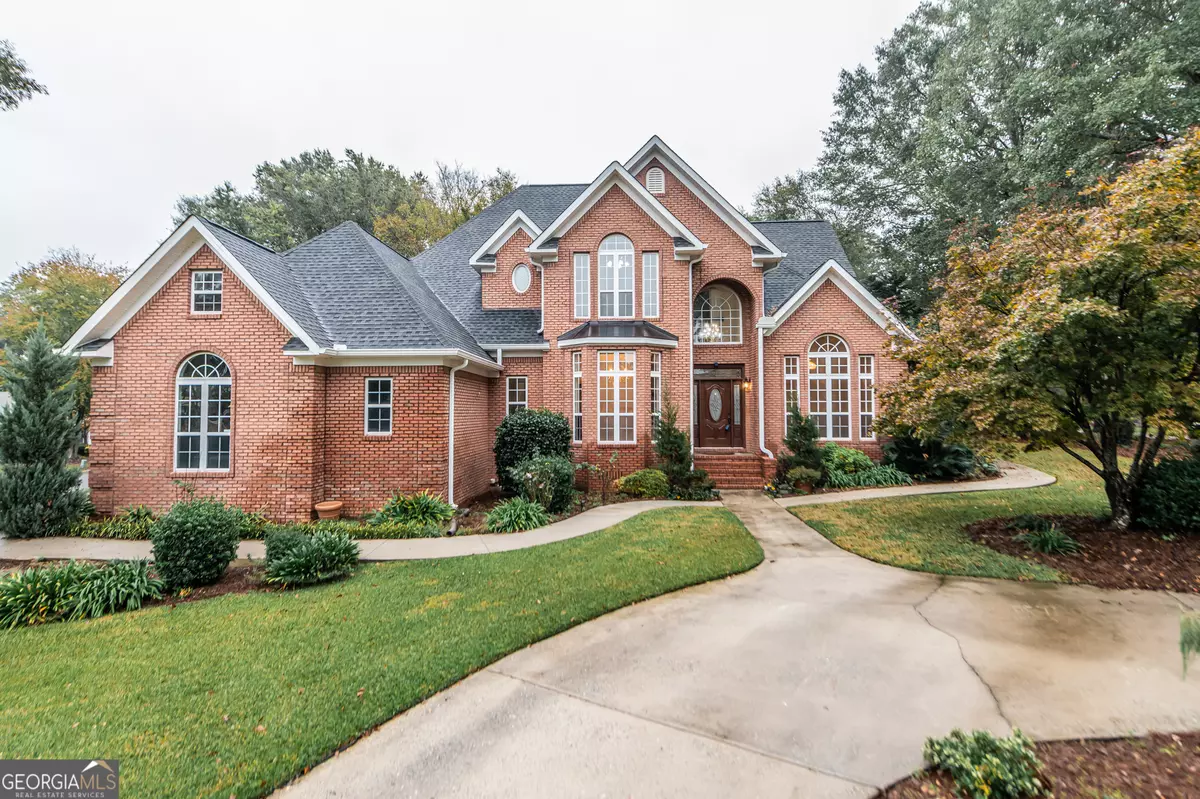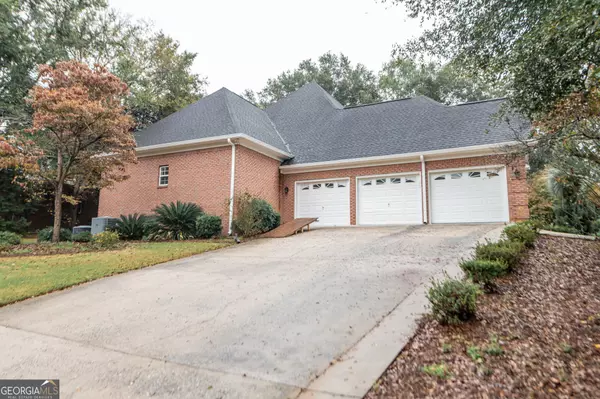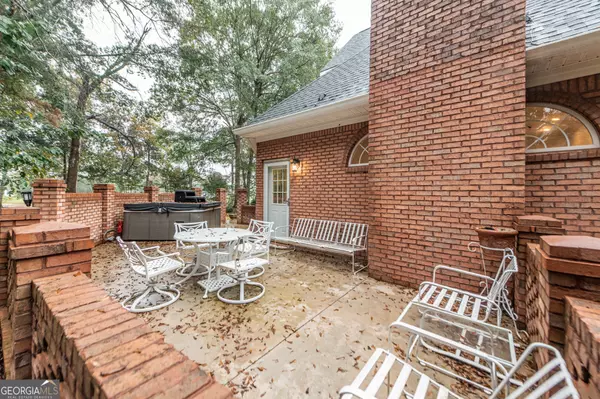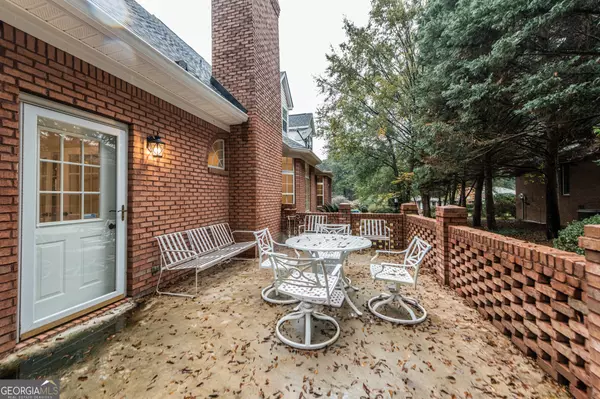
6 Beds
4 Baths
4,543 SqFt
6 Beds
4 Baths
4,543 SqFt
Key Details
Property Type Single Family Home
Sub Type Single Family Residence
Listing Status Active
Purchase Type For Sale
Square Footage 4,543 sqft
Price per Sqft $131
Subdivision Statham'S Landing
MLS Listing ID 10383473
Style Brick 4 Side
Bedrooms 6
Full Baths 4
Construction Status Resale
HOA Fees $75
HOA Y/N Yes
Year Built 1998
Annual Tax Amount $4,278
Tax Year 2023
Lot Size 0.440 Acres
Property Description
Location
State GA
County Houston
Rooms
Basement None
Main Level Bedrooms 2
Interior
Interior Features Double Vanity, High Ceilings, Master On Main Level, Separate Shower, Soaking Tub, Two Story Foyer
Heating Central, Electric, Heat Pump
Cooling Ceiling Fan(s), Central Air, Electric, Heat Pump
Flooring Carpet, Hardwood, Tile
Exterior
Parking Features Attached, Garage
Garage Spaces 3.0
Community Features Clubhouse, Golf, Lake, Pool, Tennis Court(s)
Utilities Available Cable Available, Electricity Available, High Speed Internet
Roof Type Composition
Building
Story Two
Sewer Septic Tank
Level or Stories Two
Construction Status Resale
Schools
Elementary Schools Bonaire
Middle Schools Bonaire
High Schools Warner Robins


"My job is to find and attract mastery-based agents to the office, protect the culture, and make sure everyone is happy! "






