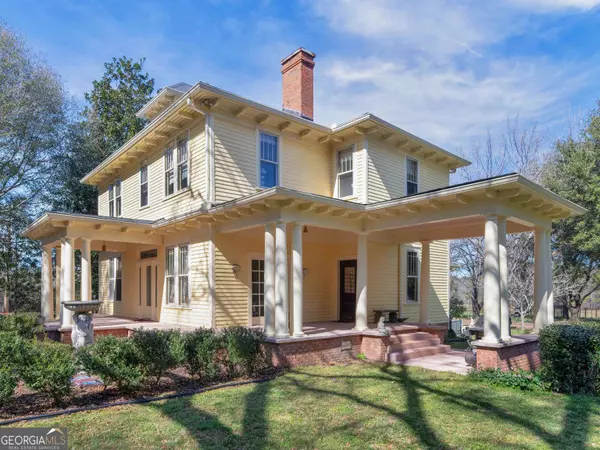5 Beds
2.5 Baths
3,066 SqFt
5 Beds
2.5 Baths
3,066 SqFt
Key Details
Property Type Single Family Home
Sub Type Single Family Residence
Listing Status Active
Purchase Type For Sale
Square Footage 3,066 sqft
Price per Sqft $481
MLS Listing ID 10380669
Style Colonial,Country/Rustic,Victorian
Bedrooms 5
Full Baths 2
Half Baths 1
Construction Status Resale
HOA Y/N No
Year Built 1918
Annual Tax Amount $2,493
Tax Year 2022
Lot Size 36.230 Acres
Property Description
Location
State GA
County Spalding
Rooms
Basement Concrete, Crawl Space, Exterior Entry, Unfinished
Main Level Bedrooms 1
Interior
Interior Features Attic Expandable, Bookcases, Double Vanity, High Ceilings, Master On Main Level, Pulldown Attic Stairs, Tile Bath
Heating Dual, Forced Air, Natural Gas, Wood
Cooling Ceiling Fan(s), Central Air, Electric
Flooring Hardwood, Pine, Tile
Fireplaces Number 8
Fireplaces Type Living Room, Masonry, Master Bedroom, Other
Exterior
Exterior Feature Garden, Sprinkler System
Parking Features Detached
Fence Other
Community Features None
Utilities Available Cable Available, Electricity Available, High Speed Internet, Phone Available, Water Available
View Lake
Roof Type Composition
Building
Story Two
Foundation Pillar/Post/Pier
Sewer Septic Tank
Level or Stories Two
Structure Type Garden,Sprinkler System
Construction Status Resale
Schools
Elementary Schools Jordan Hill Road
Middle Schools Kennedy Road
High Schools Spalding
Others
Acceptable Financing Cash, Conventional, FHA
Listing Terms Cash, Conventional, FHA

"My job is to find and attract mastery-based agents to the office, protect the culture, and make sure everyone is happy! "






