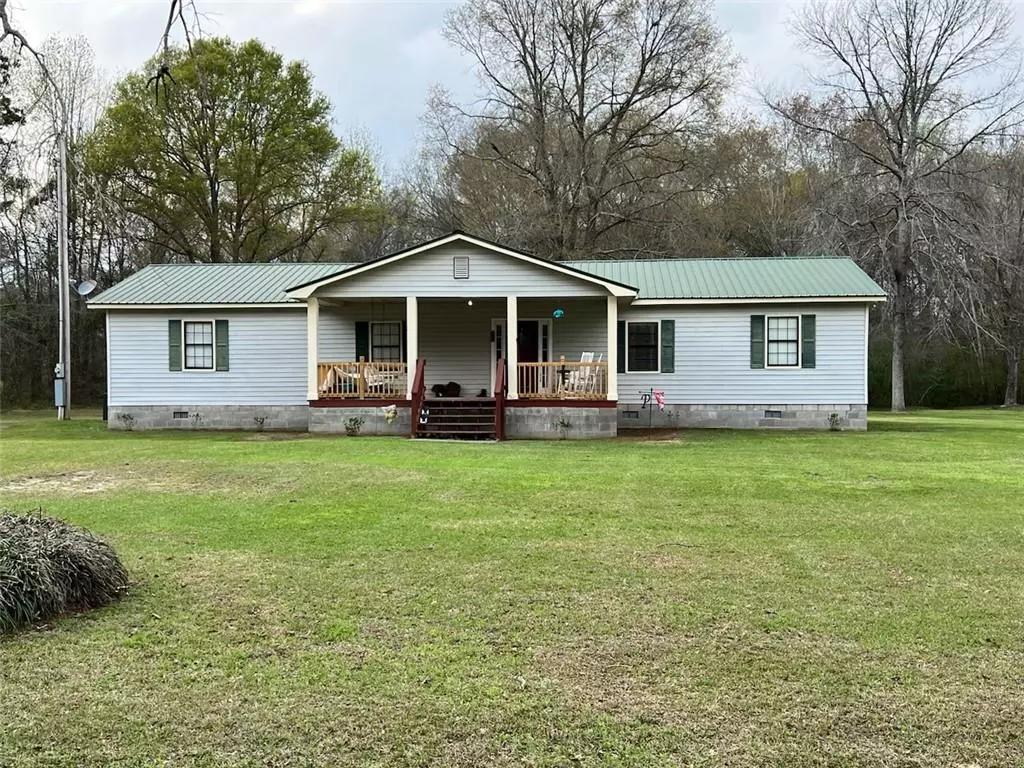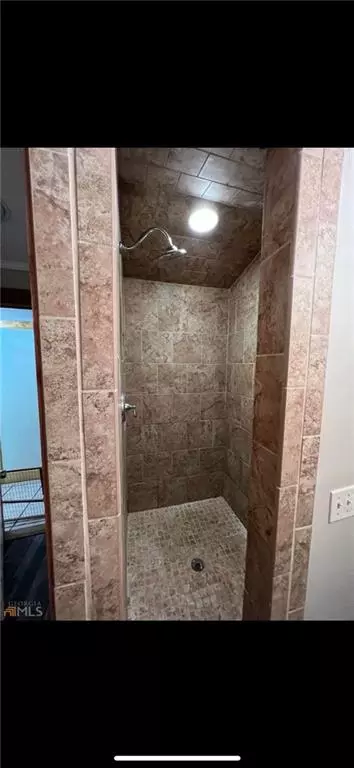3 Beds
2 Baths
1,690 SqFt
3 Beds
2 Baths
1,690 SqFt
Key Details
Property Type Single Family Home
Sub Type Single Family Residence
Listing Status Active
Purchase Type For Sale
Square Footage 1,690 sqft
Price per Sqft $108
MLS Listing ID 7457407
Style Mobile
Bedrooms 3
Full Baths 2
Construction Status Resale
HOA Y/N No
Originating Board First Multiple Listing Service
Year Built 1985
Annual Tax Amount $544
Tax Year 2023
Lot Size 3.880 Acres
Acres 3.88
Property Description
Location
State GA
County Laurens
Lake Name None
Rooms
Bedroom Description Other
Other Rooms None
Basement None
Main Level Bedrooms 3
Dining Room None
Interior
Interior Features Beamed Ceilings, Vaulted Ceiling(s), Walk-In Closet(s)
Heating Central
Cooling Ceiling Fan(s), Central Air
Flooring Wood
Fireplaces Number 1
Fireplaces Type Factory Built
Window Features Double Pane Windows
Appliance Dishwasher, Dryer, Gas Cooktop, Gas Oven, Refrigerator, Washer
Laundry Laundry Room
Exterior
Exterior Feature None
Parking Features Driveway
Fence None
Pool None
Community Features None
Utilities Available Cable Available, Electricity Available, Phone Available
Waterfront Description None
View Rural
Roof Type Composition
Street Surface Asphalt
Accessibility None
Handicap Access None
Porch Covered, Front Porch
Private Pool false
Building
Lot Description Back Yard, Cleared, Front Yard, Landscaped, Level, Private
Story One
Foundation Block
Sewer Septic Tank
Water Well
Architectural Style Mobile
Level or Stories One
Structure Type Vinyl Siding
New Construction No
Construction Status Resale
Schools
Elementary Schools Southwest Laurens
Middle Schools West Laurens
High Schools West Laurens
Others
Senior Community no
Restrictions false
Tax ID 105048
Special Listing Condition None

"My job is to find and attract mastery-based agents to the office, protect the culture, and make sure everyone is happy! "






