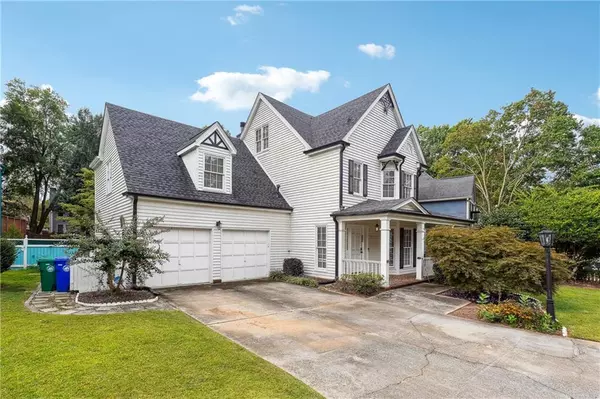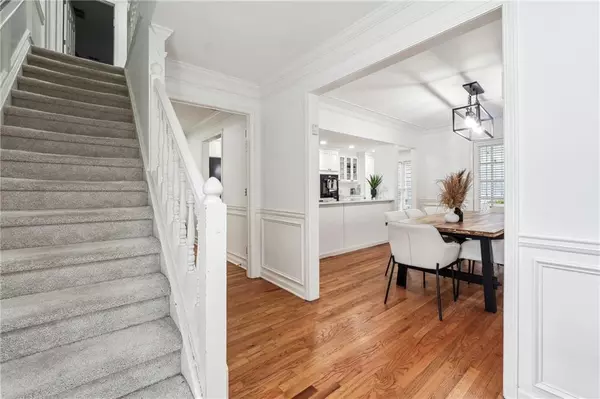
4 Beds
2.5 Baths
2,518 SqFt
4 Beds
2.5 Baths
2,518 SqFt
Key Details
Property Type Single Family Home
Sub Type Single Family Residence
Listing Status Active Under Contract
Purchase Type For Sale
Square Footage 2,518 sqft
Price per Sqft $276
Subdivision Briers North
MLS Listing ID 7455360
Style Other
Bedrooms 4
Full Baths 2
Half Baths 1
Construction Status Resale
HOA Y/N No
Originating Board First Multiple Listing Service
Year Built 1986
Annual Tax Amount $8,824
Tax Year 2023
Lot Size 4,356 Sqft
Acres 0.1
Property Description
Perimeter, you'll enjoy easy access to all shopping and dining. As you enter the house, you're greeted by
warm hardwoods and light paint. Wainscoting and crown molding come together to create a stunningly
impressive atmosphere. A large living room boasts recessed lighting and tall, airy windows. Delight in hosting
family and friends with no shortage of space. Overlooking the living area is a gorgeous contemporary
farmhouse kitchen. Soft close cabinets, modern backsplash, and matching appliances make your new kitchen
a chef's dream. Adjacent to the kitchen is an eat in dining area with lush views out of bay windows. A relaxing
owner's suite boasts a stunning fireplace. Your ensuite showcases an enviable soaking tub and large walk-in
shower. Each bedroom is generously sized, perfect for accommodating a growing family. Discover a perfect
media room, large office or guest room with ample storage. Step outside into a envy worthy backyard. Fully
fenced and shaded by mature trees, children or pets can safely play in the crisp fall air. Enjoy cookouts with
the outdoor kitchen and recline on the Trex deck. Located just minutes from local parks, Downtown
Dunwoody and the Perimeter. Easy access to I-285. Book your showing today and discover a vibrant life in
Dunwoody
Location
State GA
County Dekalb
Lake Name None
Rooms
Bedroom Description Other
Other Rooms None
Basement None
Dining Room Open Concept
Interior
Interior Features Other
Heating Central
Cooling Central Air
Flooring Other
Fireplaces Type None
Window Features None
Appliance Electric Oven, Self Cleaning Oven
Laundry Upper Level
Exterior
Exterior Feature Other
Parking Features Garage
Garage Spaces 2.0
Fence None
Pool None
Community Features None
Utilities Available Other
Waterfront Description None
View Other
Roof Type Other
Street Surface Other
Accessibility None
Handicap Access None
Porch None
Total Parking Spaces 2
Private Pool false
Building
Lot Description Other
Story Two
Foundation Slab
Sewer Other
Water Other
Architectural Style Other
Level or Stories Two
Structure Type Other
New Construction No
Construction Status Resale
Schools
Elementary Schools Chesnut
Middle Schools Peachtree
High Schools Dunwoody
Others
Senior Community no
Restrictions false
Tax ID 18 355 02 097
Special Listing Condition None


"My job is to find and attract mastery-based agents to the office, protect the culture, and make sure everyone is happy! "






