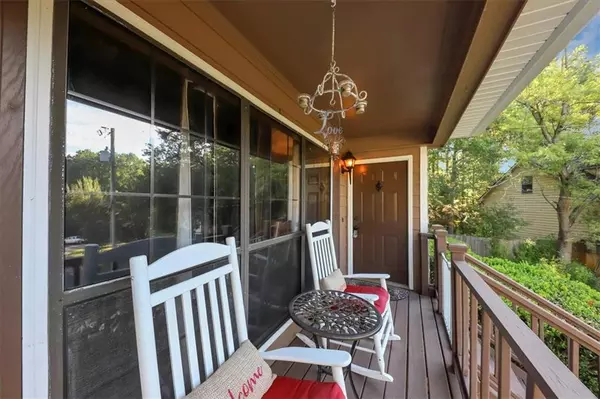
4 Beds
2 Baths
2,042 SqFt
4 Beds
2 Baths
2,042 SqFt
Key Details
Property Type Single Family Home
Sub Type Single Family Residence
Listing Status Active Under Contract
Purchase Type For Sale
Square Footage 2,042 sqft
Price per Sqft $171
Subdivision Southbrook
MLS Listing ID 7453320
Style Traditional
Bedrooms 4
Full Baths 2
Construction Status Resale
HOA Y/N No
Originating Board First Multiple Listing Service
Year Built 1989
Annual Tax Amount $1,511
Tax Year 2023
Lot Size 0.363 Acres
Acres 0.363
Property Description
the home, where the main level features an open-concept living room, kitchen area. The kitchen boasts modern stainless steel appliances and opens to a back deck, perfect for outdoor dining or relaxation, with a view of the spacious and private backyard. The Master suite, conveniently located on the main level, includes a walk in closet and luxurious en-suite bathroom, providing plenty of at home serenity. Upstairs, three additional bedrooms share a full bathroom, providing plenty of space for family and guests. The front yard is beautifully landscaped and equipped with an underground sprinkler system, ensuring the lawn stays green and vibrant with minimal effort. The basement offers additional living space or a recreation room. A 2 car garage is located on the basement level with direct access to the home,
making parking and storage easy and convenient. The home seamlessly blends comfortable living with outdoor charm, offering plenty of space both inside and out for family gatherings or peaceful retreat.
Location
State GA
County Cobb
Lake Name None
Rooms
Bedroom Description Master on Main
Other Rooms Shed(s)
Basement Driveway Access, Exterior Entry, Interior Entry, Partial
Main Level Bedrooms 1
Dining Room Separate Dining Room
Interior
Interior Features Other
Heating Central, Natural Gas
Cooling Central Air, Ceiling Fan(s)
Flooring Hardwood, Ceramic Tile, Carpet
Fireplaces Number 1
Fireplaces Type Living Room, Stone, Gas Log, Gas Starter
Window Features Bay Window(s),Double Pane Windows
Appliance Dishwasher, Disposal, Refrigerator, Gas Water Heater, Gas Oven, Microwave, Self Cleaning Oven
Laundry In Basement
Exterior
Exterior Feature Private Yard
Garage Garage Door Opener, Garage, Attached, Garage Faces Side
Garage Spaces 2.0
Fence Back Yard, Privacy
Pool None
Community Features None
Utilities Available Cable Available, Sewer Available, Water Available, Electricity Available, Natural Gas Available
Waterfront Description None
View Other
Roof Type Composition
Street Surface Paved
Accessibility None
Handicap Access None
Porch Deck, Front Porch
Total Parking Spaces 2
Private Pool false
Building
Lot Description Landscaped, Sprinklers In Front, Cul-De-Sac
Story Three Or More
Foundation Block
Sewer Public Sewer
Water Public
Architectural Style Traditional
Level or Stories Three Or More
Structure Type HardiPlank Type
New Construction No
Construction Status Resale
Schools
Elementary Schools Russell - Cobb
Middle Schools Floyd
High Schools Osborne
Others
Senior Community no
Restrictions false
Tax ID 19085300800
Special Listing Condition None


"My job is to find and attract mastery-based agents to the office, protect the culture, and make sure everyone is happy! "






