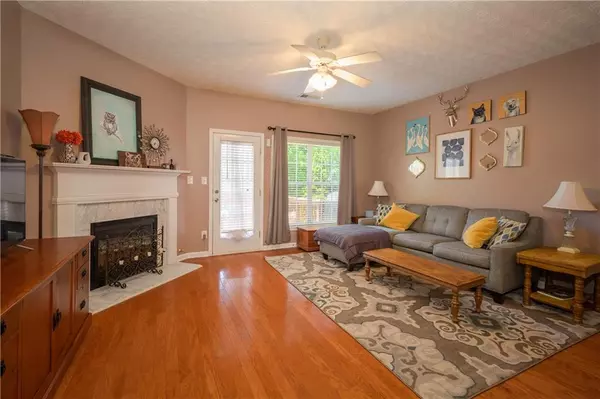
2 Beds
2.5 Baths
1,580 SqFt
2 Beds
2.5 Baths
1,580 SqFt
Key Details
Property Type Townhouse
Sub Type Townhouse
Listing Status Active
Purchase Type For Rent
Square Footage 1,580 sqft
MLS Listing ID 7451871
Style Townhouse,Traditional
Bedrooms 2
Full Baths 2
Half Baths 1
HOA Y/N No
Originating Board First Multiple Listing Service
Year Built 2003
Available Date 2024-09-30
Lot Size 871 Sqft
Acres 0.02
Property Description
Location
State GA
County Dekalb
Lake Name None
Rooms
Bedroom Description Oversized Master,Roommate Floor Plan,Other
Other Rooms Other
Basement None
Dining Room Open Concept, Other
Interior
Interior Features Double Vanity, High Ceilings 9 ft Upper, High Ceilings 10 ft Main, High Speed Internet, Low Flow Plumbing Fixtures, Walk-In Closet(s), Other
Heating Forced Air, Natural Gas
Cooling Ceiling Fan(s), Central Air
Flooring Carpet, Ceramic Tile, Hardwood
Fireplaces Number 1
Fireplaces Type Factory Built
Window Features Insulated Windows
Appliance Dishwasher, Disposal, Dryer, Electric Oven, Gas Range, Gas Water Heater, Microwave, Refrigerator, Self Cleaning Oven, Tankless Water Heater, Washer, Other
Laundry In Hall, Laundry Room, Upper Level
Exterior
Exterior Feature Balcony, Private Entrance
Garage Attached, Covered, Garage, Garage Faces Front, Kitchen Level, Level Driveway, Parking Pad
Garage Spaces 1.0
Fence None
Pool None
Community Features Near Public Transport, Near Shopping, Sidewalks, Street Lights
Utilities Available Other
Waterfront Description None
View Other
Roof Type Composition,Shingle
Street Surface Asphalt,Paved
Accessibility None
Handicap Access None
Porch Deck, Patio, Rear Porch
Total Parking Spaces 2
Private Pool false
Building
Lot Description Back Yard, Landscaped, Level
Story Two
Architectural Style Townhouse, Traditional
Level or Stories Two
Structure Type Brick 3 Sides,Cement Siding
New Construction No
Schools
Elementary Schools Peachcrest
Middle Schools Mary Mcleod Bethune
High Schools Towers
Others
Senior Community no
Tax ID 18 011 11 008


"My job is to find and attract mastery-based agents to the office, protect the culture, and make sure everyone is happy! "






