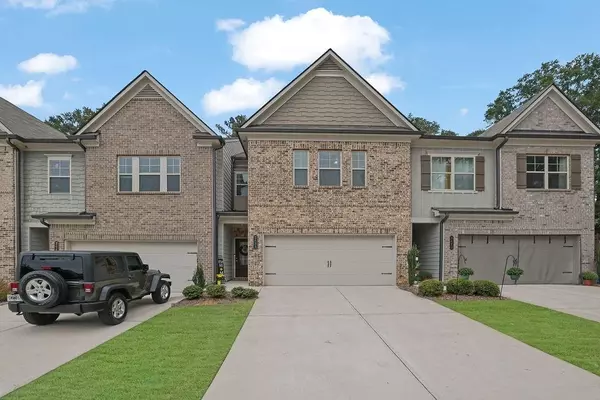
3 Beds
2.5 Baths
1,928 SqFt
3 Beds
2.5 Baths
1,928 SqFt
Key Details
Property Type Townhouse
Sub Type Townhouse
Listing Status Pending
Purchase Type For Sale
Square Footage 1,928 sqft
Price per Sqft $197
Subdivision Manchester Place
MLS Listing ID 7448119
Style Contemporary,Mid-Century Modern,Townhouse
Bedrooms 3
Full Baths 2
Half Baths 1
Construction Status Resale
HOA Fees $1,652
HOA Y/N Yes
Originating Board First Multiple Listing Service
Year Built 2020
Annual Tax Amount $4,238
Tax Year 2023
Lot Size 2,613 Sqft
Acres 0.06
Property Description
Location
State GA
County Gwinnett
Lake Name None
Rooms
Bedroom Description Oversized Master,Roommate Floor Plan
Other Rooms Pergola
Basement None
Dining Room Open Concept
Interior
Interior Features Disappearing Attic Stairs, Double Vanity, Entrance Foyer, High Ceilings 9 ft Main, High Ceilings 9 ft Upper, High Speed Internet, His and Hers Closets, Recessed Lighting, Tray Ceiling(s), Walk-In Closet(s)
Heating Central
Cooling Ceiling Fan(s), Central Air
Flooring Carpet, Ceramic Tile, Luxury Vinyl, Sustainable
Fireplaces Type None
Window Features Aluminum Frames,Double Pane Windows,Insulated Windows
Appliance Dishwasher, Disposal, Gas Oven, Gas Range, Microwave, Self Cleaning Oven
Laundry Common Area, In Hall, Laundry Room, Other
Exterior
Exterior Feature Awning(s), Lighting, Private Yard
Parking Features Attached, Covered, Driveway, Garage, Garage Door Opener, Garage Faces Front
Garage Spaces 2.0
Fence None
Pool In Ground
Community Features Clubhouse, Curbs, Dog Park, Homeowners Assoc, Near Public Transport, Near Schools, Near Shopping, Near Trails/Greenway, Park, Pool, Sidewalks, Street Lights
Utilities Available Cable Available, Electricity Available, Natural Gas Available, Sewer Available, Water Available
Waterfront Description None
View Park/Greenbelt, Trees/Woods
Roof Type Composition
Street Surface Asphalt
Accessibility None
Handicap Access None
Porch Patio
Total Parking Spaces 4
Private Pool false
Building
Lot Description Back Yard, Cleared, Level, Private
Story Two
Foundation Slab
Sewer Public Sewer
Water Public
Architectural Style Contemporary, Mid-Century Modern, Townhouse
Level or Stories Two
Structure Type Brick,Cedar,Cement Siding
New Construction No
Construction Status Resale
Schools
Elementary Schools Alford
Middle Schools J.E. Richards
High Schools Discovery
Others
HOA Fee Include Maintenance Grounds,Maintenance Structure,Pest Control,Swim
Senior Community no
Restrictions true
Tax ID R5018 479
Ownership Condominium
Acceptable Financing 1031 Exchange, Cash, Conventional, FHA
Listing Terms 1031 Exchange, Cash, Conventional, FHA
Financing yes
Special Listing Condition None


"My job is to find and attract mastery-based agents to the office, protect the culture, and make sure everyone is happy! "






