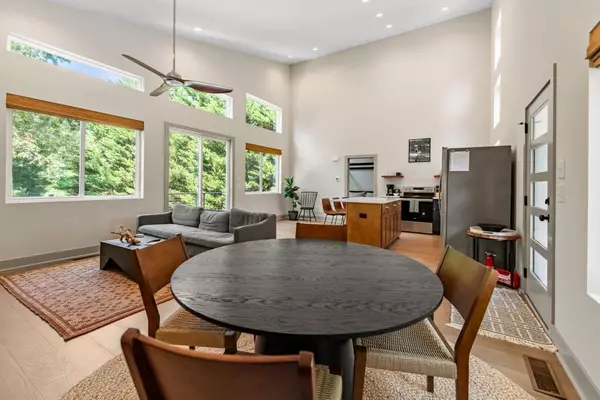
2 Beds
2 Baths
1,095 SqFt
2 Beds
2 Baths
1,095 SqFt
Key Details
Property Type Single Family Home
Sub Type Single Family Residence
Listing Status Active
Purchase Type For Sale
Square Footage 1,095 sqft
Price per Sqft $492
MLS Listing ID 7447188
Style Chalet,Contemporary
Bedrooms 2
Full Baths 2
Construction Status New Construction
HOA Y/N No
Originating Board First Multiple Listing Service
Year Built 2023
Annual Tax Amount $573
Tax Year 2023
Lot Size 0.700 Acres
Acres 0.7
Property Description
Location
State GA
County Fannin
Lake Name None
Rooms
Bedroom Description Double Master Bedroom,Master on Main
Other Rooms None
Basement None
Main Level Bedrooms 2
Dining Room Open Concept
Interior
Interior Features Other
Heating Electric
Cooling Central Air, Electric
Flooring Ceramic Tile, Tile, Wood
Fireplaces Type None
Window Features Insulated Windows
Appliance Dishwasher, Dryer, Electric Oven, Electric Range, Microwave, Refrigerator, Washer
Laundry In Hall, Laundry Closet, Laundry Room
Exterior
Exterior Feature Courtyard, Garden, Private Entrance, Private Yard, Other
Parking Features None
Fence None
Pool None
Community Features None
Utilities Available Cable Available, Electricity Available
Waterfront Description None
View Lake, Mountain(s)
Roof Type Composition,Shingle
Street Surface Paved
Accessibility None
Handicap Access None
Porch Deck, Patio
Private Pool false
Building
Lot Description Back Yard, Landscaped, Level, Private
Story One
Foundation See Remarks
Sewer Septic Tank
Water Public
Architectural Style Chalet, Contemporary
Level or Stories One
Structure Type Concrete
New Construction No
Construction Status New Construction
Schools
Elementary Schools East Fannin
Middle Schools Fannin County
High Schools Fannin County
Others
Senior Community no
Restrictions false
Tax ID MO01 053
Acceptable Financing 1031 Exchange, Cash, Conventional, VA Loan
Listing Terms 1031 Exchange, Cash, Conventional, VA Loan
Financing no
Special Listing Condition None


"My job is to find and attract mastery-based agents to the office, protect the culture, and make sure everyone is happy! "






