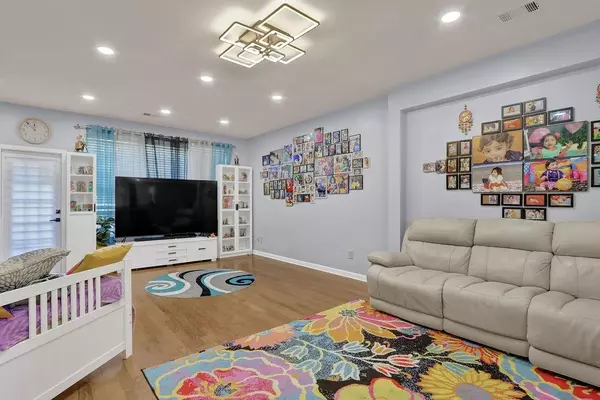
4 Beds
3.5 Baths
2,448 SqFt
4 Beds
3.5 Baths
2,448 SqFt
Key Details
Property Type Townhouse
Sub Type Townhouse
Listing Status Active
Purchase Type For Sale
Square Footage 2,448 sqft
Price per Sqft $220
Subdivision Westside Villas
MLS Listing ID 7440350
Style Townhouse
Bedrooms 4
Full Baths 3
Half Baths 1
Construction Status Resale
HOA Fees $330
HOA Y/N Yes
Originating Board First Multiple Listing Service
Year Built 2005
Annual Tax Amount $4,735
Tax Year 2023
Property Description
Upstairs, the spacious master suite features a soaking tub, separate shower, double vanity, and walk-in closet. The large secondary bedrooms offer plenty of closet space throughout. The lower level includes a full bath and bonus room, perfect for an in-law suite or office.
The community is perfect for the whole family, featuring a pool, playground, and clubhouse! Come see this home today!
Location
State GA
County Fulton
Lake Name None
Rooms
Bedroom Description Oversized Master
Other Rooms None
Basement None
Dining Room Other
Interior
Interior Features Tray Ceiling(s), Walk-In Closet(s), Double Vanity, Entrance Foyer 2 Story, High Speed Internet
Heating Central
Cooling Central Air
Flooring Carpet, Ceramic Tile, Hardwood
Fireplaces Type None
Window Features Insulated Windows
Appliance Gas Oven, Microwave, Refrigerator, Dishwasher, Other
Laundry Upper Level
Exterior
Exterior Feature Balcony
Garage Driveway, Garage
Garage Spaces 2.0
Fence None
Pool None
Community Features Clubhouse, Homeowners Assoc, Playground, Pool
Utilities Available Cable Available, Electricity Available, Natural Gas Available, Phone Available, Underground Utilities
Waterfront Description None
View Other
Roof Type Other
Street Surface Paved
Accessibility None
Handicap Access None
Porch Deck
Private Pool false
Building
Lot Description Other
Story Three Or More
Foundation Slab
Sewer Public Sewer
Water Public
Architectural Style Townhouse
Level or Stories Three Or More
Structure Type Other
New Construction No
Construction Status Resale
Schools
Elementary Schools Manning Oaks
Middle Schools Northwestern
High Schools Milton - Fulton
Others
Senior Community no
Restrictions true
Tax ID 12 260006900430
Ownership Fee Simple
Financing yes
Special Listing Condition None


"My job is to find and attract mastery-based agents to the office, protect the culture, and make sure everyone is happy! "






