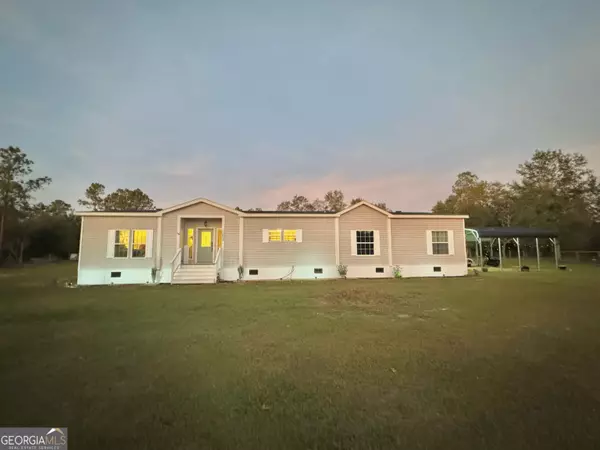3 Beds
2 Baths
2,432 SqFt
3 Beds
2 Baths
2,432 SqFt
Key Details
Property Type Mobile Home
Sub Type Mobile Home
Listing Status Active
Purchase Type For Sale
Square Footage 2,432 sqft
Price per Sqft $110
MLS Listing ID 10360710
Style Modular Home
Bedrooms 3
Full Baths 2
Construction Status Resale
HOA Y/N No
Year Built 2017
Annual Tax Amount $1,918
Tax Year 2023
Lot Size 1.850 Acres
Property Description
Location
State GA
County Tattnall
Rooms
Basement Crawl Space
Main Level Bedrooms 3
Interior
Interior Features Bookcases, Double Vanity, Master On Main Level, Split Bedroom Plan, Walk-In Closet(s)
Heating Central
Cooling Ceiling Fan(s), Central Air
Flooring Vinyl
Exterior
Parking Features Carport, Off Street, Parking Shed, Side/Rear Entrance
Community Features None
Utilities Available Cable Available, Electricity Available, High Speed Internet, Phone Available, Water Available
Roof Type Composition
Building
Story One
Sewer Septic Tank
Level or Stories One
Construction Status Resale
Schools
Elementary Schools Glennville
Middle Schools South Tattnall
High Schools Tattnall County

"My job is to find and attract mastery-based agents to the office, protect the culture, and make sure everyone is happy! "






